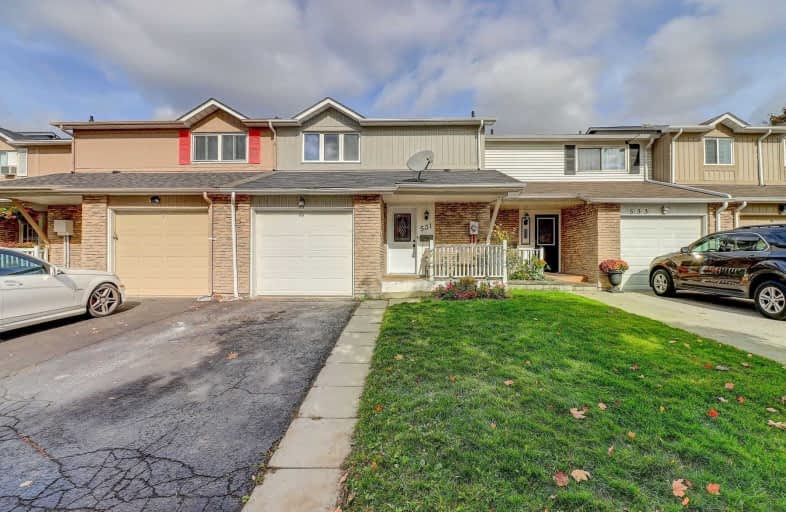
College Hill Public School
Elementary: Public
0.19 km
ÉÉC Corpus-Christi
Elementary: Catholic
0.53 km
St Thomas Aquinas Catholic School
Elementary: Catholic
0.51 km
Woodcrest Public School
Elementary: Public
2.41 km
Village Union Public School
Elementary: Public
1.60 km
Waverly Public School
Elementary: Public
1.22 km
DCE - Under 21 Collegiate Institute and Vocational School
Secondary: Public
1.73 km
Father Donald MacLellan Catholic Sec Sch Catholic School
Secondary: Catholic
3.59 km
Durham Alternative Secondary School
Secondary: Public
1.28 km
Monsignor John Pereyma Catholic Secondary School
Secondary: Catholic
2.62 km
R S Mclaughlin Collegiate and Vocational Institute
Secondary: Public
3.21 km
O'Neill Collegiate and Vocational Institute
Secondary: Public
2.89 km



