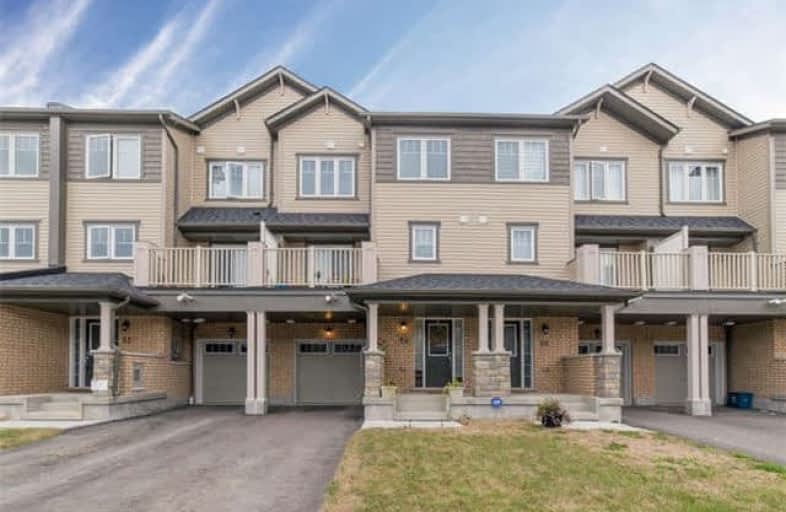Sold on Oct 21, 2017
Note: Property is not currently for sale or for rent.

-
Type: Att/Row/Twnhouse
-
Style: 3-Storey
-
Lot Size: 20.34 x 49.21 Feet
-
Age: 0-5 years
-
Taxes: $2,658 per year
-
Days on Site: 16 Days
-
Added: Sep 07, 2019 (2 weeks on market)
-
Updated:
-
Last Checked: 2 months ago
-
MLS®#: E3948559
-
Listed By: Royal lepage signature realty, brokerage
First Time Buyers Take Note*$$$ Spent On Upgrades*Freehold Townhouse (No Maint Fees)Unbeatable Location In Prestigious Windfields Community. Close To Shopping, Parks, Golf, Uoit, Durham College And Future 1.5Million Sqft Riocan Mall. Easy Access To Hwy 7 & 407. Transit. Spacious Charlottetown Model. Private Deck Is Perfect For Outdoor Entertaining. Pot Lights. Gleaming Hardwood Floors. Designer Kitchen W/Quartz Countertop. Direct Garage Access. Move In Ready!
Extras
Upgraded S/S App Incl: French Door Fridge W/Water & Ice, Gas Range, B/I Dishwasher, Rangehood (White), Quartz Count W/Undermount Sink, Full Size Washer & Dryer, All Drapery & Rods, Electric Light Fixtures, Hi-Eff Hot Water On Demand (R).
Property Details
Facts for 54 Nearco Crescent, Oshawa
Status
Days on Market: 16
Last Status: Sold
Sold Date: Oct 21, 2017
Closed Date: Feb 08, 2018
Expiry Date: Jan 05, 2018
Sold Price: $449,000
Unavailable Date: Oct 21, 2017
Input Date: Oct 05, 2017
Property
Status: Sale
Property Type: Att/Row/Twnhouse
Style: 3-Storey
Age: 0-5
Area: Oshawa
Community: Windfields
Availability Date: Flexble
Inside
Bedrooms: 2
Bathrooms: 2
Kitchens: 1
Rooms: 5
Den/Family Room: No
Air Conditioning: None
Fireplace: No
Laundry Level: Upper
Washrooms: 2
Building
Basement: None
Heat Type: Forced Air
Heat Source: Gas
Exterior: Brick
Exterior: Vinyl Siding
Water Supply: Municipal
Special Designation: Unknown
Parking
Driveway: Private
Garage Spaces: 1
Garage Type: Built-In
Covered Parking Spaces: 2
Total Parking Spaces: 3
Fees
Tax Year: 2017
Tax Legal Description: Plan 40M 2548 Pt Blk 106 Rp40R 29122 Part 6
Taxes: $2,658
Highlights
Feature: Golf
Feature: Park
Feature: Public Transit
Feature: Rec Centre
Feature: School
Land
Cross Street: Simcoe & Brittania
Municipality District: Oshawa
Fronting On: South
Pool: None
Sewer: Sewers
Lot Depth: 49.21 Feet
Lot Frontage: 20.34 Feet
Additional Media
- Virtual Tour: http://tours.homesinfocus.ca/886684?idx=1
Rooms
Room details for 54 Nearco Crescent, Oshawa
| Type | Dimensions | Description |
|---|---|---|
| Living 2nd | 3.78 x 5.94 | Combined W/Dining, Pot Lights, Hardwood Floor |
| Dining 2nd | 3.78 x 5.94 | Combined W/Living, W/O To Deck, Hardwood Floor |
| Kitchen 2nd | 2.51 x 2.66 | Ceramic Floor, Quartz Counter, Window |
| Master 3rd | 3.04 x 3.93 | Hardwood Floor, Double Closet, Window |
| 2nd Br 3rd | 2.71 x 2.71 | Hardwood Floor, Closet, Window |
| Foyer Main | 2.03 x 3.35 | Ceramic Floor, Closet, W/O To Garage |
| XXXXXXXX | XXX XX, XXXX |
XXXX XXX XXXX |
$XXX,XXX |
| XXX XX, XXXX |
XXXXXX XXX XXXX |
$XXX,XXX | |
| XXXXXXXX | XXX XX, XXXX |
XXXXXXX XXX XXXX |
|
| XXX XX, XXXX |
XXXXXX XXX XXXX |
$XXX,XXX |
| XXXXXXXX XXXX | XXX XX, XXXX | $449,000 XXX XXXX |
| XXXXXXXX XXXXXX | XXX XX, XXXX | $449,999 XXX XXXX |
| XXXXXXXX XXXXXXX | XXX XX, XXXX | XXX XXXX |
| XXXXXXXX XXXXXX | XXX XX, XXXX | $450,000 XXX XXXX |

Unnamed Windfields Farm Public School
Elementary: PublicFather Joseph Venini Catholic School
Elementary: CatholicSunset Heights Public School
Elementary: PublicSt John Paull II Catholic Elementary School
Elementary: CatholicKedron Public School
Elementary: PublicQueen Elizabeth Public School
Elementary: PublicFather Donald MacLellan Catholic Sec Sch Catholic School
Secondary: CatholicMonsignor Paul Dwyer Catholic High School
Secondary: CatholicR S Mclaughlin Collegiate and Vocational Institute
Secondary: PublicFather Leo J Austin Catholic Secondary School
Secondary: CatholicMaxwell Heights Secondary School
Secondary: PublicSinclair Secondary School
Secondary: Public

