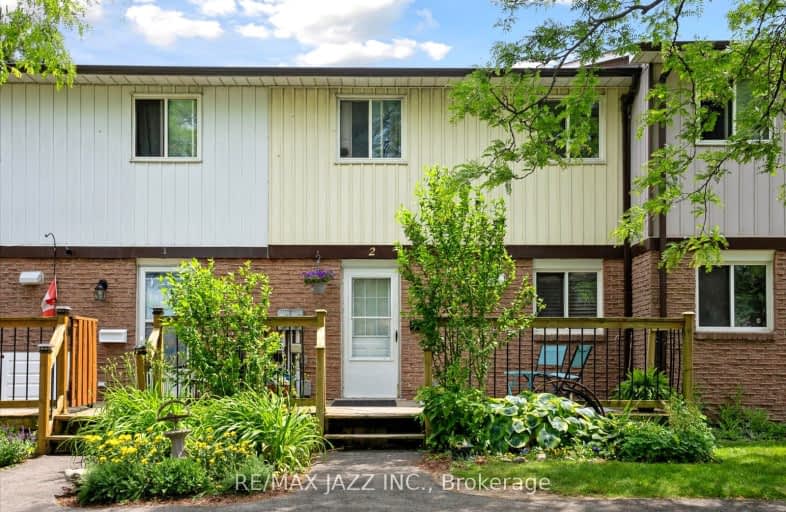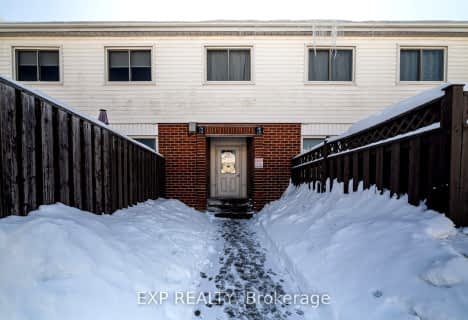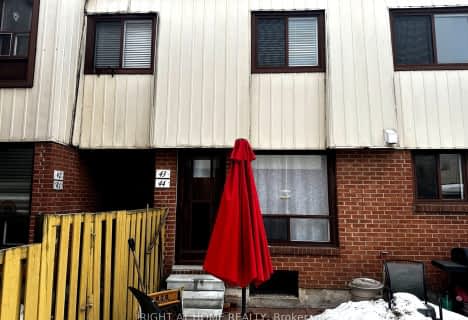Car-Dependent
- Most errands require a car.
Good Transit
- Some errands can be accomplished by public transportation.
Somewhat Bikeable
- Most errands require a car.

College Hill Public School
Elementary: PublicÉÉC Corpus-Christi
Elementary: CatholicSt Thomas Aquinas Catholic School
Elementary: CatholicVillage Union Public School
Elementary: PublicWaverly Public School
Elementary: PublicGlen Street Public School
Elementary: PublicDCE - Under 21 Collegiate Institute and Vocational School
Secondary: PublicFather Donald MacLellan Catholic Sec Sch Catholic School
Secondary: CatholicDurham Alternative Secondary School
Secondary: PublicMonsignor John Pereyma Catholic Secondary School
Secondary: CatholicR S Mclaughlin Collegiate and Vocational Institute
Secondary: PublicO'Neill Collegiate and Vocational Institute
Secondary: Public-
Leisure Lanes
728 Champlain Avenue, Oshawa, ON L1J 6W8 0.73km -
The Keg Steakhouse + Bar
255 Stevenson Road S, Oshawa, ON L1J 6Y4 0.8km -
Baxters Landing
419 King Street W, Unit 2030A, Oshawa, ON L1J 2K5 1.22km
-
Starbucks
575 Laval Drive, Oshawa, ON L1J 0B6 0.19km -
Tea Timesquare
303 Hillside Avenue, Oshawa, ON L1J 1T4 0.65km -
Starbucks
419 King Street W, Oshawa, ON L1J 2K5 0.97km
-
Rexall
438 King Street W, Oshawa, ON L1J 2K9 1.62km -
Shoppers Drug Mart
20 Warren Avenue, Oshawa, ON L1J 0A1 1.79km -
Walters Pharmacy
140 Simcoe Street S, Oshawa, ON L1H 4G9 1.93km
-
Swiss Chalet Rotisserie & Grill
555 Laval Dr, Oshawa, ON L1J 0B6 0.13km -
DQ Grill & Chill Restaurant
575 Laval Dr, Oshawa, ON L1J 0B6 0.2km -
Pita Pit
575 Laval Drive, Oshawa, ON L1J 6X2 0.24km
-
Oshawa Centre
419 King Street West, Oshawa, ON L1J 2K5 1.21km -
Whitby Mall
1615 Dundas Street E, Whitby, ON L1N 7G3 2.75km -
Walmart
680 Laval Drive, Oshawa, ON L1J 0B5 0.59km
-
Real Canadian Superstore
481 Gibb Street, Oshawa, ON L1J 1Z4 0.64km -
Agostino & Nancy's Nofrills
151 Bloor Street E, Oshawa, ON L1H 3M3 2.17km -
Agostino & Nancy's No Frills
151 Bloor St E, Oshawa, ON L1H 3M3 2.15km
-
LCBO
400 Gibb Street, Oshawa, ON L1J 0B2 0.8km -
Liquor Control Board of Ontario
15 Thickson Road N, Whitby, ON L1N 8W7 3.02km -
The Beer Store
200 Ritson Road N, Oshawa, ON L1H 5J8 3.13km
-
Fraser Chrysler Dodge Jeep Ram
799 Bloor Street W, Oshawa, ON L1J 5Y6 1km -
General Motors of Canada
700 Park Road S, Oshawa, ON L1J 8R1 1.1km -
Owasco Volkswagen
2030 Champlain Avenue, Whitby, ON L1N 6A7 1.4km
-
Regent Theatre
50 King Street E, Oshawa, ON L1H 1B3 2.33km -
Landmark Cinemas
75 Consumers Drive, Whitby, ON L1N 9S2 3.23km -
Cineplex Odeon
1351 Grandview Street N, Oshawa, ON L1K 0G1 7.55km
-
Oshawa Public Library, McLaughlin Branch
65 Bagot Street, Oshawa, ON L1H 1N2 1.91km -
Whitby Public Library
701 Rossland Road E, Whitby, ON L1N 8Y9 5.52km -
Whitby Public Library
405 Dundas Street W, Whitby, ON L1N 6A1 5.58km
-
Lakeridge Health
1 Hospital Court, Oshawa, ON L1G 2B9 2.22km -
Ontario Shores Centre for Mental Health Sciences
700 Gordon Street, Whitby, ON L1N 5S9 6.57km -
Glazier Medical Centre
11 Gibb Street, Oshawa, ON L1H 2J9 1.68km
-
Brick by Brick Park
Oshawa ON 1.47km -
Limerick Park
Donegal Ave, Oshawa ON 1.47km -
Memorial Park
100 Simcoe St S (John St), Oshawa ON 1.94km
-
CIBC
540 Laval Dr, Oshawa ON L1J 0B5 0.15km -
RBC Royal Bank
550 Laval Dr, Oshawa ON L1J 0B5 0.19km -
CIBC
258 Park Rd S, Oshawa ON L1J 4H3 1.04km
More about this building
View 540 Dorchester Drive, Oshawa- 3 bath
- 3 bed
- 1400 sqft
01-1610 Crawforth Street, Whitby, Ontario • L1N 9B1 • Blue Grass Meadows
- 4 bath
- 3 bed
- 1200 sqft
34-1610 Crawforth Street, Whitby, Ontario • L1N 9B1 • Blue Grass Meadows
- 3 bath
- 3 bed
- 1400 sqft
09-1640 Nichol Avenue, Whitby, Ontario • L1N 8P6 • Blue Grass Meadows












