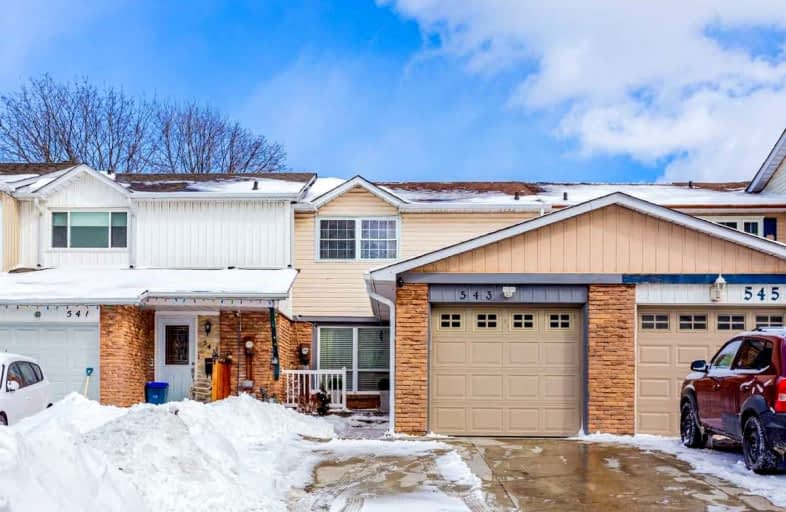
College Hill Public School
Elementary: Public
0.16 km
ÉÉC Corpus-Christi
Elementary: Catholic
0.51 km
St Thomas Aquinas Catholic School
Elementary: Catholic
0.51 km
Village Union Public School
Elementary: Public
1.60 km
Waverly Public School
Elementary: Public
1.26 km
Glen Street Public School
Elementary: Public
1.91 km
DCE - Under 21 Collegiate Institute and Vocational School
Secondary: Public
1.74 km
Father Donald MacLellan Catholic Sec Sch Catholic School
Secondary: Catholic
3.63 km
Durham Alternative Secondary School
Secondary: Public
1.31 km
Monsignor John Pereyma Catholic Secondary School
Secondary: Catholic
2.59 km
R S Mclaughlin Collegiate and Vocational Institute
Secondary: Public
3.24 km
O'Neill Collegiate and Vocational Institute
Secondary: Public
2.90 km





