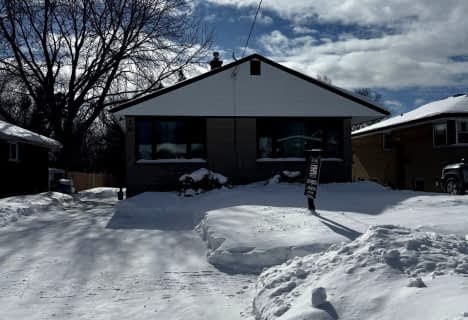Car-Dependent
- Almost all errands require a car.
20
/100
Some Transit
- Most errands require a car.
40
/100
Bikeable
- Some errands can be accomplished on bike.
53
/100

Monsignor John Pereyma Elementary Catholic School
Elementary: Catholic
2.60 km
Monsignor Philip Coffey Catholic School
Elementary: Catholic
0.69 km
Bobby Orr Public School
Elementary: Public
1.75 km
Lakewoods Public School
Elementary: Public
0.54 km
Glen Street Public School
Elementary: Public
1.72 km
Dr C F Cannon Public School
Elementary: Public
0.94 km
DCE - Under 21 Collegiate Institute and Vocational School
Secondary: Public
4.24 km
Durham Alternative Secondary School
Secondary: Public
4.56 km
G L Roberts Collegiate and Vocational Institute
Secondary: Public
0.28 km
Monsignor John Pereyma Catholic Secondary School
Secondary: Catholic
2.52 km
Eastdale Collegiate and Vocational Institute
Secondary: Public
6.07 km
O'Neill Collegiate and Vocational Institute
Secondary: Public
5.55 km
-
Lakeview Park
299 Lakeview Park Ave, Oshawa ON 1.13km -
Central Park
Centre St (Gibb St), Oshawa ON 3.88km -
Sunnyside Park
Stacey Ave, Oshawa ON 3.91km
-
Scotiabank
200 John St W, Oshawa ON 4.24km -
Scotiabank
193 King St E, Oshawa ON L1H 1C2 4.64km -
Auto Workers Community Credit Union Ltd
322 King St W, Oshawa ON L1J 2J9 4.75km












