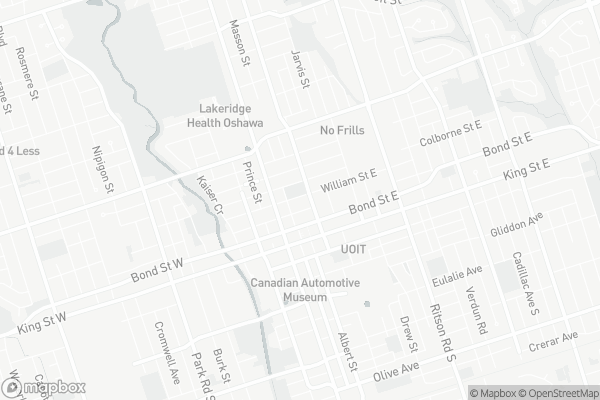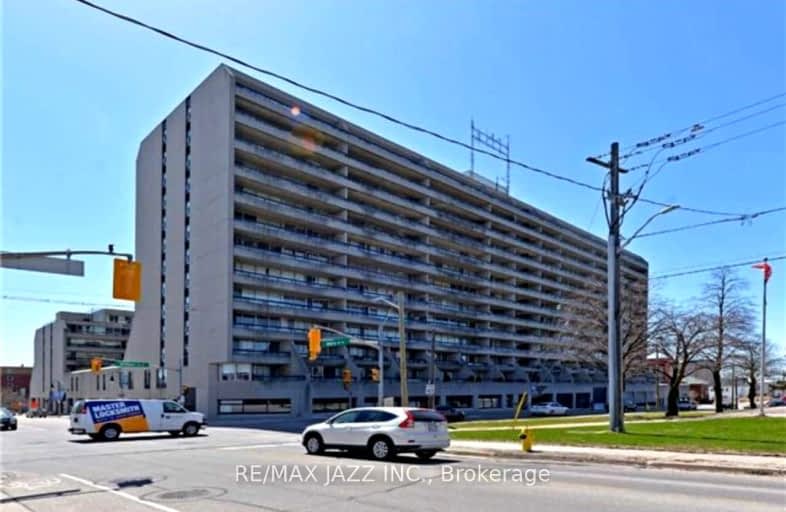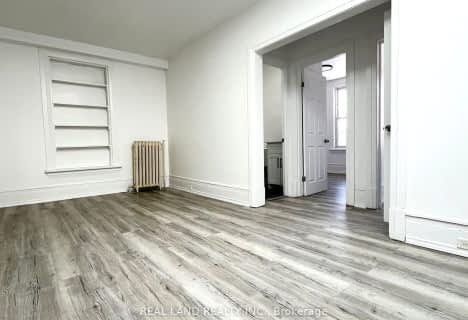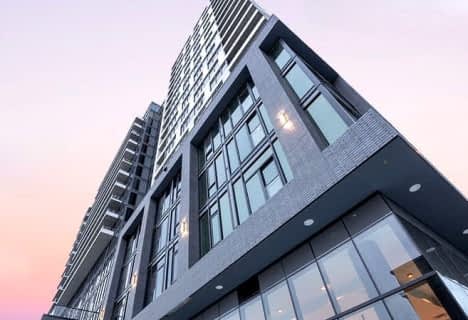Very Walkable
- Most errands can be accomplished on foot.
Good Transit
- Some errands can be accomplished by public transportation.
Very Bikeable
- Most errands can be accomplished on bike.

Mary Street Community School
Elementary: PublicHillsdale Public School
Elementary: PublicVillage Union Public School
Elementary: PublicCoronation Public School
Elementary: PublicWalter E Harris Public School
Elementary: PublicDr S J Phillips Public School
Elementary: PublicDCE - Under 21 Collegiate Institute and Vocational School
Secondary: PublicDurham Alternative Secondary School
Secondary: PublicMonsignor John Pereyma Catholic Secondary School
Secondary: CatholicR S Mclaughlin Collegiate and Vocational Institute
Secondary: PublicEastdale Collegiate and Vocational Institute
Secondary: PublicO'Neill Collegiate and Vocational Institute
Secondary: Public-
Atria Bar & Grill
59 King Street E, Oshawa, ON L1H 1B4 0.29km -
Riley's Olde Town Pub
104 King Street E, Oshawa, ON L1H 1B6 0.3km -
Cork & Bean
8 Simcoe Street N, Oshawa, ON L1G 4R8 0.31km
-
Isabella's Chocolate Cafe
2 King Street East, Oshawa, ON L1H 1A9 0.3km -
Cork & Bean
8 Simcoe Street N, Oshawa, ON L1G 4R8 0.31km -
Coffee Culture
22 King Street W, Oshawa, ON L1H 1A3 0.37km
-
F45 Training Oshawa Central
500 King St W, Oshawa, ON L1J 2K9 1.75km -
Womens Fitness Clubs of Canada
201-7 Rossland Rd E, Ajax, ON L1Z 0T4 13.41km -
Durham Ultimate Fitness Club
164 Baseline Road E, Bowmanville, ON L1C 3L4 15.56km
-
Saver's Drug Mart
97 King Street E, Oshawa, ON L1H 1B8 0.3km -
Walters Pharmacy
140 Simcoe Street S, Oshawa, ON L1H 4G9 0.73km -
Shoppers Drug Mart
20 Warren Avenue, Oshawa, ON L1J 0A1 0.99km
-
9 Spices
92 Simcoe Street N, Oshawa, ON L1G 4S2 0.19km -
Rainbow Restaurant
82 Simcoe Street N, Oshawa, ON L1G 4S2 0.19km -
Maharaja Authentic Indian Cuisine
74 Simcoe Street N, Oshawa, ON L1G 4S2 0.2km
-
Oshawa Centre
419 King Street W, Oshawa, ON L1J 2K5 1.76km -
Whitby Mall
1615 Dundas Street E, Whitby, ON L1N 7G3 4.2km -
Costco
130 Ritson Road N, Oshawa, ON L1G 1Z7 0.46km
-
Urban Market Picks
27 Simcoe Street N, Oshawa, ON L1G 4R7 0.25km -
Nadim's No Frills
200 Ritson Road N, Oshawa, ON L1G 0B2 0.54km -
BUCKINGHAM Meat MARKET
28 Buckingham Avenue, Oshawa, ON L1G 2K3 1.32km
-
The Beer Store
200 Ritson Road N, Oshawa, ON L1H 5J8 0.6km -
LCBO
400 Gibb Street, Oshawa, ON L1J 0B2 1.82km -
Liquor Control Board of Ontario
15 Thickson Road N, Whitby, ON L1N 8W7 4.25km
-
Costco Gas
130 Ritson Road N, Oshawa, ON L1G 0A6 0.6km -
Ontario Motor Sales
140 Bond Street W, Oshawa, ON L1J 8M2 0.65km -
Park & King Esso
20 Park Road S, Oshawa, ON L1J 4G8 1.11km
-
Regent Theatre
50 King Street E, Oshawa, ON L1H 1B4 0.26km -
Cineplex Odeon
1351 Grandview Street N, Oshawa, ON L1K 0G1 5.03km -
Landmark Cinemas
75 Consumers Drive, Whitby, ON L1N 9S2 5.39km
-
Oshawa Public Library, McLaughlin Branch
65 Bagot Street, Oshawa, ON L1H 1N2 0.63km -
Whitby Public Library
701 Rossland Road E, Whitby, ON L1N 8Y9 6.19km -
Clarington Public Library
2950 Courtice Road, Courtice, ON L1E 2H8 6.83km
-
Lakeridge Health
1 Hospital Court, Oshawa, ON L1G 2B9 0.67km -
Ontario Shores Centre for Mental Health Sciences
700 Gordon Street, Whitby, ON L1N 5S9 8.82km -
New Dawn Medical
100C-111 Simcoe Street N, Oshawa, ON L1G 4S4 0.14km
-
Memorial Park
100 Simcoe St S (John St), Oshawa ON 0.66km -
Central Park
Centre St (Gibb St), Oshawa ON 1.01km -
Harmony Creek Trail
2.45km
-
Rbc Financial Group
40 King St W, Oshawa ON L1H 1A4 0.4km -
Scotiabank
193 King St E, Oshawa ON L1H 1C2 0.51km -
Scotiabank
75 King St W, Oshawa ON L1H 8W7 0.53km
More about this building
View 55 William Street East, Oshawa













