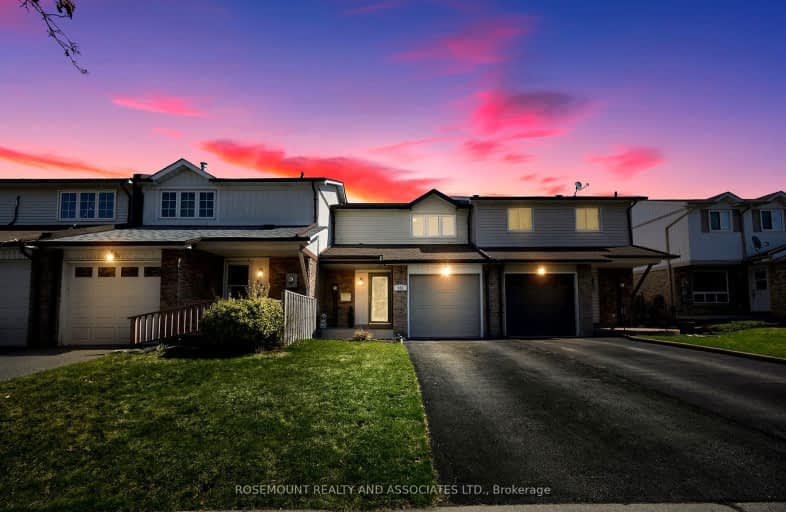Car-Dependent
- Most errands require a car.
38
/100
Good Transit
- Some errands can be accomplished by public transportation.
56
/100
Bikeable
- Some errands can be accomplished on bike.
55
/100

College Hill Public School
Elementary: Public
0.16 km
ÉÉC Corpus-Christi
Elementary: Catholic
0.52 km
St Thomas Aquinas Catholic School
Elementary: Catholic
0.52 km
Village Union Public School
Elementary: Public
1.61 km
Waverly Public School
Elementary: Public
1.28 km
Glen Street Public School
Elementary: Public
1.90 km
DCE - Under 21 Collegiate Institute and Vocational School
Secondary: Public
1.76 km
Father Donald MacLellan Catholic Sec Sch Catholic School
Secondary: Catholic
3.65 km
Durham Alternative Secondary School
Secondary: Public
1.34 km
Monsignor John Pereyma Catholic Secondary School
Secondary: Catholic
2.59 km
R S Mclaughlin Collegiate and Vocational Institute
Secondary: Public
3.26 km
O'Neill Collegiate and Vocational Institute
Secondary: Public
2.93 km
-
Brick by Brick Park
Oshawa ON 1.41km -
Memorial Park
100 Simcoe St S (John St), Oshawa ON 1.88km -
Sunnyside Park
Stacey Ave, Oshawa ON 2.14km
-
RBC Royal Bank
550 Laval Dr, Oshawa ON L1J 0B5 0.24km -
Scotiabank
200 John St W, Oshawa ON 1.48km -
Personal Touch Mortgages
419 King St W, Oshawa ON L1J 2K5 1.57km




