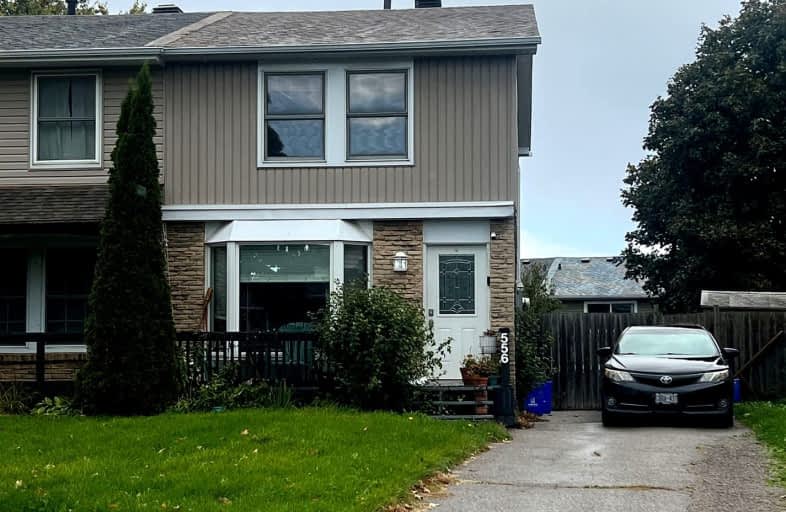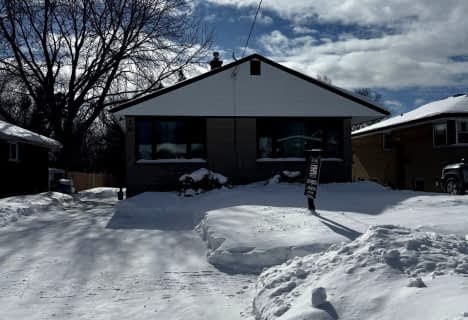Car-Dependent
- Most errands require a car.
30
/100
Some Transit
- Most errands require a car.
40
/100
Bikeable
- Some errands can be accomplished on bike.
53
/100

Monsignor John Pereyma Elementary Catholic School
Elementary: Catholic
2.57 km
Monsignor Philip Coffey Catholic School
Elementary: Catholic
0.67 km
Bobby Orr Public School
Elementary: Public
1.72 km
Lakewoods Public School
Elementary: Public
0.52 km
Glen Street Public School
Elementary: Public
1.69 km
Dr C F Cannon Public School
Elementary: Public
0.91 km
DCE - Under 21 Collegiate Institute and Vocational School
Secondary: Public
4.21 km
Durham Alternative Secondary School
Secondary: Public
4.53 km
G L Roberts Collegiate and Vocational Institute
Secondary: Public
0.25 km
Monsignor John Pereyma Catholic Secondary School
Secondary: Catholic
2.49 km
Eastdale Collegiate and Vocational Institute
Secondary: Public
6.04 km
O'Neill Collegiate and Vocational Institute
Secondary: Public
5.52 km
-
Lakewoods Park
Ontario 1.1km -
Lakeview Park
299 Lakeview Park Ave, Oshawa ON 1.12km -
Central Valley Natural Park
Oshawa ON 3.13km
-
TD Bank Financial Group
Simcoe K-Mart-555 Simcoe St S, Oshawa ON L1H 4J7 2.82km -
CIBC
540 Laval Dr, Oshawa ON L1J 0B5 3.51km -
Hoyes, Michalos & Associates Inc
2 Simcoe St S, Oshawa ON L1H 8C1 4.55km














