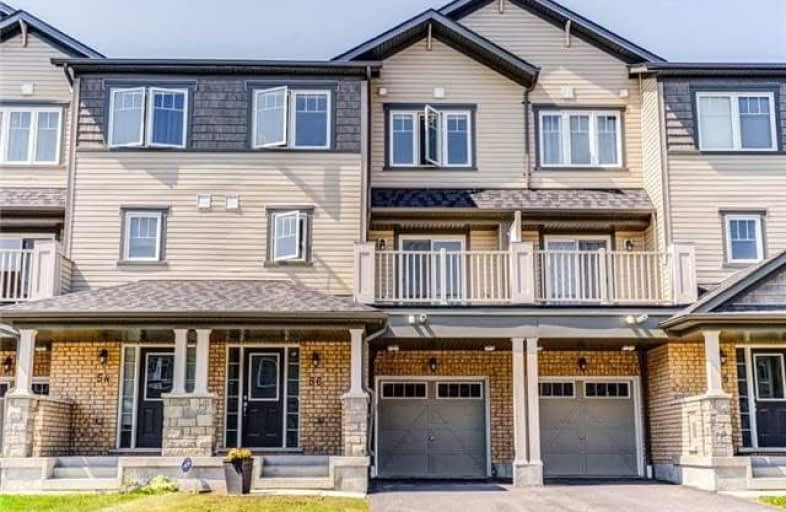Sold on Jun 04, 2018
Note: Property is not currently for sale or for rent.

-
Type: Att/Row/Twnhouse
-
Style: 2-Storey
-
Lot Size: 20.34 x 49.21 Feet
-
Age: 0-5 years
-
Days on Site: 13 Days
-
Added: Sep 07, 2019 (1 week on market)
-
Updated:
-
Last Checked: 3 months ago
-
MLS®#: E4135559
-
Listed By: Mincom millennium realty inc., brokerage
First Time Home Buyers And Young Families, Look No Further! Spacious Freehold Townhouse (No Maintenance Fees). Less Than 2 Years Old! Unbeatable Location In A Beautiful Windfields Community. Close To All Amenities, Durham College, Uoit And Future 1.5 Million Sq/Ft Mall. Short Distance To 407 And Public Transit. W/O To Private Deck From Dining Room. Perfect For Hosting. Access Your Spacious Garage From Foyer. Loads Of Space And Storage. Move In Ready!
Extras
Laundry On 2nd Level. Stainless Steal Appliances. Washer And Dryer. Designer Features Throughout. Full Of Natural Light. Open Concept Design.
Property Details
Facts for 56 Nearco Crescent, Oshawa
Status
Days on Market: 13
Last Status: Sold
Sold Date: Jun 04, 2018
Closed Date: Sep 20, 2018
Expiry Date: Oct 15, 2018
Sold Price: $428,000
Unavailable Date: Jun 04, 2018
Input Date: May 22, 2018
Property
Status: Sale
Property Type: Att/Row/Twnhouse
Style: 2-Storey
Age: 0-5
Area: Oshawa
Community: Windfields
Availability Date: Sept/Tba
Inside
Bedrooms: 2
Bathrooms: 2
Kitchens: 1
Rooms: 5
Den/Family Room: No
Air Conditioning: None
Fireplace: No
Laundry Level: Upper
Washrooms: 2
Building
Basement: None
Heat Type: Forced Air
Heat Source: Gas
Exterior: Brick
Exterior: Vinyl Siding
Water Supply: Municipal
Special Designation: Unknown
Parking
Driveway: Private
Garage Spaces: 1
Garage Type: Attached
Covered Parking Spaces: 2
Total Parking Spaces: 3
Fees
Tax Year: 2018
Tax Legal Description: Part Of Block 106, Plan 40M2548, Part 7, Plan 40R2
Highlights
Feature: Golf
Feature: Library
Feature: Park
Feature: Public Transit
Feature: Rec Centre
Feature: School
Land
Cross Street: Simcoe And Britannia
Municipality District: Oshawa
Fronting On: South
Pool: None
Sewer: Sewers
Lot Depth: 49.21 Feet
Lot Frontage: 20.34 Feet
Zoning: Residential
Rooms
Room details for 56 Nearco Crescent, Oshawa
| Type | Dimensions | Description |
|---|---|---|
| Living 2nd | 5.50 x 5.90 | O/Looks Frontyard, Combined W/Dining, Open Concept |
| Dining 2nd | 5.50 x 5.90 | W/O To Deck, Combined W/Living, Open Concept |
| Kitchen 2nd | 2.70 x 2.70 | Stainless Steel Appl, Ceramic Floor, Open Concept |
| Master 3rd | 3.80 x 3.07 | Double Closet, O/Looks Frontyard, Broadloom |
| 2nd Br 3rd | 3.10 x 2.50 | Double Closet, O/Looks Frontyard, Broadloom |
| Foyer Main | 2.00 x 4.40 | Access To Garage, Ceramic Floor, Closet |
| XXXXXXXX | XXX XX, XXXX |
XXXX XXX XXXX |
$XXX,XXX |
| XXX XX, XXXX |
XXXXXX XXX XXXX |
$XXX,XXX |
| XXXXXXXX XXXX | XXX XX, XXXX | $428,000 XXX XXXX |
| XXXXXXXX XXXXXX | XXX XX, XXXX | $429,000 XXX XXXX |

Unnamed Windfields Farm Public School
Elementary: PublicFather Joseph Venini Catholic School
Elementary: CatholicSunset Heights Public School
Elementary: PublicSt John Paull II Catholic Elementary School
Elementary: CatholicKedron Public School
Elementary: PublicQueen Elizabeth Public School
Elementary: PublicFather Donald MacLellan Catholic Sec Sch Catholic School
Secondary: CatholicMonsignor Paul Dwyer Catholic High School
Secondary: CatholicR S Mclaughlin Collegiate and Vocational Institute
Secondary: PublicFather Leo J Austin Catholic Secondary School
Secondary: CatholicMaxwell Heights Secondary School
Secondary: PublicSinclair Secondary School
Secondary: Public

