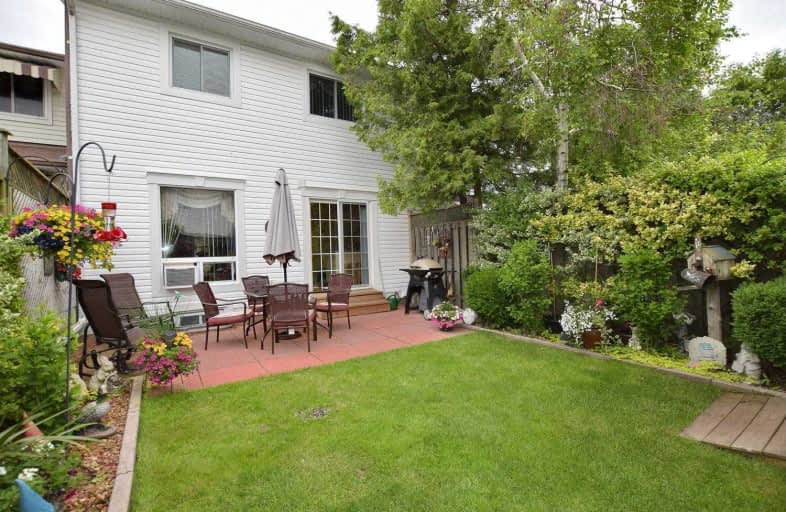Sold on Jul 23, 2019
Note: Property is not currently for sale or for rent.

-
Type: Att/Row/Twnhouse
-
Style: 2-Storey
-
Size: 1100 sqft
-
Lot Size: 20 x 110.1 Feet
-
Age: 31-50 years
-
Taxes: $3,011 per year
-
Days on Site: 20 Days
-
Added: Sep 07, 2019 (2 weeks on market)
-
Updated:
-
Last Checked: 3 months ago
-
MLS®#: E4505170
-
Listed By: Coldwell banker - r.m.r. real estate, brokerage
Convenience.Comfort.Quality.Affordable.Delightfully Charming! Simply Enchanting! Exuding Pride Of Ownership Throughout.This Little Cutie Has So Much To Offer.Paved Drive,Garage Parking,Manicured Lawns,Perennial Gardens, Finished Basement & 4+1 Bdrms. Bright & Spacious.The Hardwood Floors Simply Shine,The Natural Light Filters Through Each Room & The Backyard Oasis Immediately Draws You In Upon Entering The Front Door.This One Is A "Show Stopper".
Extras
Move In Ready.Incl: All Elfs & Ceiling Fans.All Window Coverings & Hardware,Fridge,Stove,B/I Dishwasher,Washer,Dryer.Garage Door Opener (2) Remotes.Hwt & 2 Window Air Conditioners,Shed. Excl: Rolling Basket (Pantry),Garden Ornaments.
Property Details
Facts for 573 Dorchester Drive, Oshawa
Status
Days on Market: 20
Last Status: Sold
Sold Date: Jul 23, 2019
Closed Date: Aug 30, 2019
Expiry Date: Oct 03, 2019
Sold Price: $440,000
Unavailable Date: Jul 23, 2019
Input Date: Jul 03, 2019
Prior LSC: Sold
Property
Status: Sale
Property Type: Att/Row/Twnhouse
Style: 2-Storey
Size (sq ft): 1100
Age: 31-50
Area: Oshawa
Community: Vanier
Availability Date: Tba
Inside
Bedrooms: 4
Bedrooms Plus: 1
Bathrooms: 2
Kitchens: 1
Rooms: 12
Den/Family Room: No
Air Conditioning: Window Unit
Fireplace: No
Laundry Level: Lower
Washrooms: 2
Utilities
Electricity: Yes
Gas: Available
Cable: Available
Telephone: Yes
Building
Basement: Finished
Heat Type: Baseboard
Heat Source: Electric
Exterior: Brick
Exterior: Vinyl Siding
Water Supply: Municipal
Special Designation: Unknown
Other Structures: Garden Shed
Parking
Driveway: Private
Garage Spaces: 1
Garage Type: Attached
Covered Parking Spaces: 2
Total Parking Spaces: 3
Fees
Tax Year: 2018
Tax Legal Description: Pcl L-24 Sec M1030; Pt Blk L Pt M1080,Pts 42&43 *
Taxes: $3,011
Highlights
Feature: Fenced Yard
Feature: Hospital
Feature: Level
Feature: Park
Feature: Public Transit
Feature: Rec Centre
Land
Cross Street: Stevenson/Laval
Municipality District: Oshawa
Fronting On: East
Parcel Number: 164210028
Pool: None
Sewer: Sewers
Lot Depth: 110.1 Feet
Lot Frontage: 20 Feet
Lot Irregularities: S/T Pt 43 40R3433 For
Additional Media
- Virtual Tour: https://tour.internetmediasolutions.ca/1355554?idx=1
Rooms
Room details for 573 Dorchester Drive, Oshawa
| Type | Dimensions | Description |
|---|---|---|
| Foyer Main | 1.24 x 1.35 | Ceramic Floor, 2 Pc Bath, Mirrored Closet |
| Living Main | 4.83 x 4.00 | Hardwood Floor, Picture Window, Overlook Patio |
| Dining Main | 2.97 x 3.86 | Hardwood Floor, Picture Window, Separate Rm |
| Kitchen Main | 2.76 x 3.31 | Ceramic Floor, W/O To Yard, Pantry |
| Master 2nd | 3.24 x 3.04 | Broadloom, Double Closet, O/Looks Backyard |
| 2nd Br 2nd | 2.13 x 2.52 | Broadloom, Double Closet, O/Looks Frontyard |
| 3rd Br 2nd | 2.56 x 2.78 | Broadloom, Double Closet, O/Looks Frontyard |
| 4th Br 2nd | 2.68 x 2.62 | Hardwood Floor, Double Closet, Closet Organizers |
| Rec Bsmt | 3.89 x 4.88 | Laminate |
| Laundry Bsmt | 3.07 x 3.74 | Separate Rm, Laundry Sink |
| 5th Br Bsmt | 2.63 x 2.99 | Concrete Floor, Closet, Window |
| Cold/Cant Bsmt | 2.34 x 1.64 |
| XXXXXXXX | XXX XX, XXXX |
XXXX XXX XXXX |
$XXX,XXX |
| XXX XX, XXXX |
XXXXXX XXX XXXX |
$XXX,XXX |
| XXXXXXXX XXXX | XXX XX, XXXX | $440,000 XXX XXXX |
| XXXXXXXX XXXXXX | XXX XX, XXXX | $448,800 XXX XXXX |

College Hill Public School
Elementary: PublicÉÉC Corpus-Christi
Elementary: CatholicSt Thomas Aquinas Catholic School
Elementary: CatholicVillage Union Public School
Elementary: PublicWaverly Public School
Elementary: PublicGlen Street Public School
Elementary: PublicDCE - Under 21 Collegiate Institute and Vocational School
Secondary: PublicDurham Alternative Secondary School
Secondary: PublicG L Roberts Collegiate and Vocational Institute
Secondary: PublicMonsignor John Pereyma Catholic Secondary School
Secondary: CatholicR S Mclaughlin Collegiate and Vocational Institute
Secondary: PublicO'Neill Collegiate and Vocational Institute
Secondary: Public

