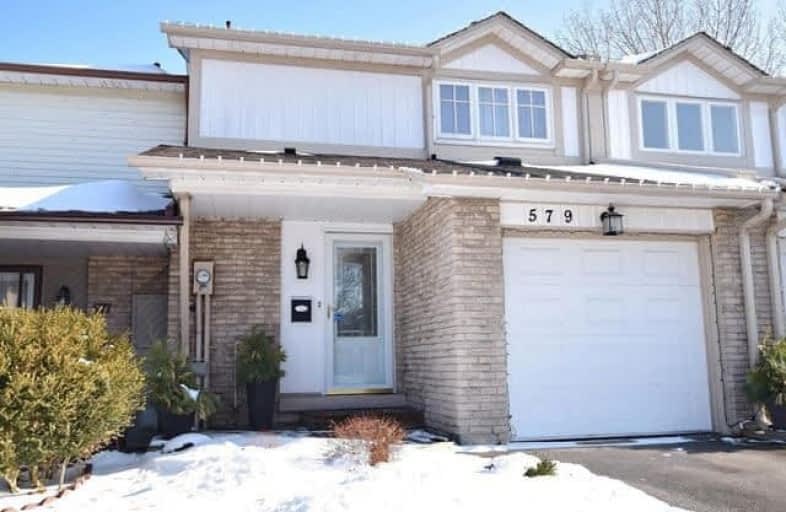Sold on Feb 14, 2018
Note: Property is not currently for sale or for rent.

-
Type: Att/Row/Twnhouse
-
Style: 2-Storey
-
Lot Size: 20 x 110.11 Feet
-
Age: No Data
-
Taxes: $2,836 per year
-
Days on Site: 11 Days
-
Added: Sep 07, 2019 (1 week on market)
-
Updated:
-
Last Checked: 2 months ago
-
MLS®#: E4035163
-
Listed By: Coldwell banker - r.m.r. real estate, brokerage
Location!! Convenience!! And Style.A Real Show Stopper! 3 Bedroom Freehold Beauty! Quality Upgrades From Hardwood & Vinyl Flooring Including New Broadloom,Crown Molding,Skylight & White Gourmet Kitchen With New Appliances Overlooking Private Landscaped Yard.Welcoming Foyer With Access To Garage & Main Floor 2 Pc Bath.Finished Lower Level & Separate Laundry & Utility Room.
Extras
Includes: All Appliances,All Electrical Light Fixtures,All Window Coverings Except Master Bedroom,Garage Door Opener - No Remote,Hwt(R). Exclude: Flat Screen Tv & Wall Mount,Window Coverings In Master Bedroom.
Property Details
Facts for 579 Dorchester Drive, Oshawa
Status
Days on Market: 11
Last Status: Sold
Sold Date: Feb 14, 2018
Closed Date: May 17, 2018
Expiry Date: May 31, 2018
Sold Price: $420,000
Unavailable Date: Feb 14, 2018
Input Date: Feb 03, 2018
Property
Status: Sale
Property Type: Att/Row/Twnhouse
Style: 2-Storey
Area: Oshawa
Community: Vanier
Availability Date: 60-90 Days/Tba
Inside
Bedrooms: 3
Bathrooms: 2
Kitchens: 1
Rooms: 9
Den/Family Room: No
Air Conditioning: Central Air
Fireplace: No
Laundry Level: Lower
Washrooms: 2
Utilities
Electricity: Yes
Gas: Yes
Cable: Available
Telephone: Yes
Building
Basement: Finished
Basement 2: Full
Heat Type: Forced Air
Heat Source: Gas
Exterior: Alum Siding
Exterior: Brick
Water Supply: Municipal
Special Designation: Unknown
Parking
Driveway: Private
Garage Spaces: 1
Garage Type: Attached
Covered Parking Spaces: 1
Total Parking Spaces: 2
Fees
Tax Year: 2017
Tax Legal Description: Plan M1080 Pt Blk L Now Rp 40R3433 Part 48,49
Taxes: $2,836
Highlights
Feature: Fenced Yard
Feature: Hospital
Feature: Level
Feature: Park
Feature: Public Transit
Feature: Rec Centre
Land
Cross Street: Laval/Stevenson
Municipality District: Oshawa
Fronting On: East
Parcel Number: 164210031
Pool: None
Sewer: Sewers
Lot Depth: 110.11 Feet
Lot Frontage: 20 Feet
Zoning: R3
Additional Media
- Virtual Tour: https://tour.internetmediasolutions.ca/948051?idx=1
Rooms
Room details for 579 Dorchester Drive, Oshawa
| Type | Dimensions | Description |
|---|---|---|
| Foyer Main | 1.68 x 4.01 | Vinyl Floor, Access To Garage, 2 Pc Bath |
| Kitchen Main | 2.72 x 4.59 | Vinyl Floor, French Doors, W/O To Deck |
| Living Main | 2.96 x 5.30 | Hardwood Floor, Open Concept, Combined W/Dining |
| Dining Main | 2.91 x 2.26 | Hardwood Floor, O/Looks Backyard, Skylight |
| Master 2nd | 2.88 x 4.87 | Broadloom, Closet |
| 2nd Br 2nd | 2.99 x 3.25 | Broadloom, Closet |
| 3rd Br 2nd | 2.47 x 3.57 | Broadloom, Closet |
| Rec Bsmt | 2.87 x 5.68 | Broadloom, B/I Shelves, Closet |
| Laundry Bsmt | 2.97 x 4.60 | Broadloom |
| Foyer Bsmt | 1.49 x 4.37 | Broadloom |
| XXXXXXXX | XXX XX, XXXX |
XXXX XXX XXXX |
$XXX,XXX |
| XXX XX, XXXX |
XXXXXX XXX XXXX |
$XXX,XXX |
| XXXXXXXX XXXX | XXX XX, XXXX | $420,000 XXX XXXX |
| XXXXXXXX XXXXXX | XXX XX, XXXX | $429,500 XXX XXXX |

College Hill Public School
Elementary: PublicÉÉC Corpus-Christi
Elementary: CatholicSt Thomas Aquinas Catholic School
Elementary: CatholicVillage Union Public School
Elementary: PublicWaverly Public School
Elementary: PublicGlen Street Public School
Elementary: PublicDCE - Under 21 Collegiate Institute and Vocational School
Secondary: PublicDurham Alternative Secondary School
Secondary: PublicG L Roberts Collegiate and Vocational Institute
Secondary: PublicMonsignor John Pereyma Catholic Secondary School
Secondary: CatholicR S Mclaughlin Collegiate and Vocational Institute
Secondary: PublicO'Neill Collegiate and Vocational Institute
Secondary: Public

