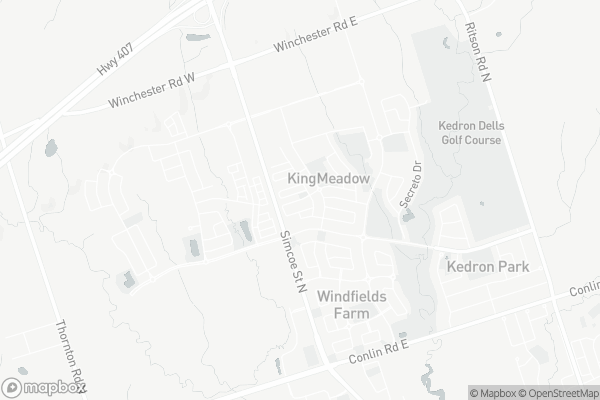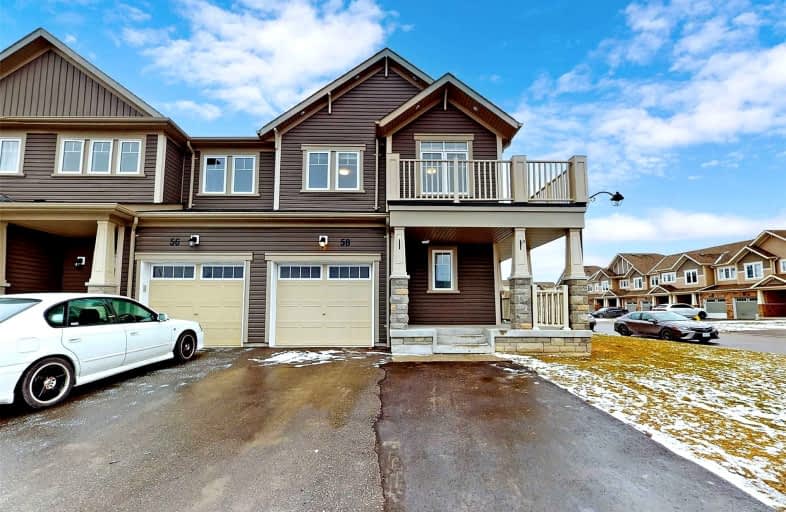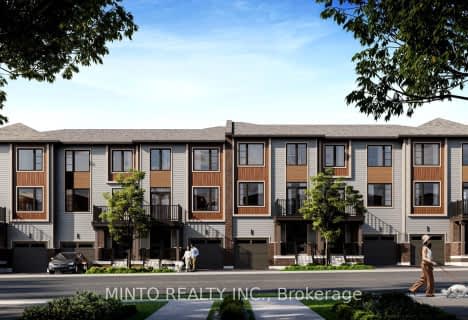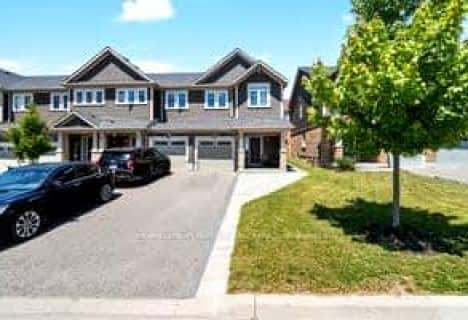
Unnamed Windfields Farm Public School
Elementary: Public
0.80 km
Father Joseph Venini Catholic School
Elementary: Catholic
2.88 km
Sunset Heights Public School
Elementary: Public
3.84 km
Kedron Public School
Elementary: Public
2.03 km
Queen Elizabeth Public School
Elementary: Public
3.63 km
Sherwood Public School
Elementary: Public
3.29 km
Father Donald MacLellan Catholic Sec Sch Catholic School
Secondary: Catholic
5.38 km
Monsignor Paul Dwyer Catholic High School
Secondary: Catholic
5.23 km
R S Mclaughlin Collegiate and Vocational Institute
Secondary: Public
5.67 km
Father Leo J Austin Catholic Secondary School
Secondary: Catholic
6.04 km
Maxwell Heights Secondary School
Secondary: Public
3.95 km
Sinclair Secondary School
Secondary: Public
5.39 km














