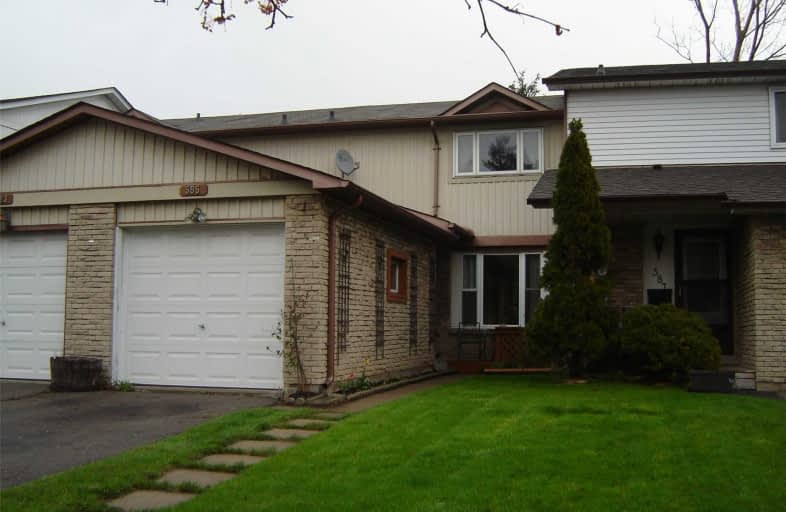Sold on May 28, 2019
Note: Property is not currently for sale or for rent.

-
Type: Att/Row/Twnhouse
-
Style: 2-Storey
-
Lot Size: 20 x 110.13 Feet
-
Age: No Data
-
Taxes: $2,990 per year
-
Days on Site: 15 Days
-
Added: Sep 07, 2019 (2 weeks on market)
-
Updated:
-
Last Checked: 3 months ago
-
MLS®#: E4449634
-
Listed By: Coldwell banker - r.m.r. real estate, brokerage
Attention First Time Home Buyers: Lovely Freehold Townhome In Great Central Location! Walk To Schools, Walmart, Oshawa Shopping Centre & Big Box Stores. Quick Access To 401 Ramps & Public Transit. Easy Care Hardwood Flooring In Living & Dining Rooms. Laminate Floors Throughout Upper & Lower Floors. Cozy Recroom With Separate Bar/Play Area. Flexible Closing Date.
Extras
Includes: B/I Dishwasher Fridge, Stove, Washer& Dryer 2 Window A/C Units, All Elfs& Garden Shed. Roof Shingles & 2nd Flr Windows Replaced In 2014. Garage Access To Main Floor Foyer. Hwt (0) Esa General Insp. Report Dated March/2013 On File.
Property Details
Facts for 585 Dorchester Drive, Oshawa
Status
Days on Market: 15
Last Status: Sold
Sold Date: May 28, 2019
Closed Date: Jul 30, 2019
Expiry Date: Aug 30, 2019
Sold Price: $420,101
Unavailable Date: May 28, 2019
Input Date: May 14, 2019
Property
Status: Sale
Property Type: Att/Row/Twnhouse
Style: 2-Storey
Area: Oshawa
Community: Vanier
Availability Date: Tba
Inside
Bedrooms: 3
Bathrooms: 2
Kitchens: 1
Rooms: 6
Den/Family Room: No
Air Conditioning: Window Unit
Fireplace: No
Washrooms: 2
Building
Basement: Finished
Heat Type: Baseboard
Heat Source: Electric
Exterior: Alum Siding
Exterior: Brick
Water Supply: Municipal
Special Designation: Unknown
Parking
Driveway: Private
Garage Spaces: 1
Garage Type: Attached
Covered Parking Spaces: 2
Total Parking Spaces: 3
Fees
Tax Year: 2018
Tax Legal Description: Parts 54+55 40R3433 Pcl L-30 Sec M1080 *
Taxes: $2,990
Land
Cross Street: Stevenson Rd & Laval
Municipality District: Oshawa
Fronting On: East
Parcel Number: 164210034
Pool: None
Sewer: Sewers
Lot Depth: 110.13 Feet
Lot Frontage: 20 Feet
Zoning: Res
Rooms
Room details for 585 Dorchester Drive, Oshawa
| Type | Dimensions | Description |
|---|---|---|
| Living Ground | 3.25 x 3.96 | French Doors, Hardwood Floor |
| Dining Ground | 2.97 x 3.86 | Hardwood Floor |
| Kitchen Ground | 2.79 x 3.83 | W/O To Deck, Ceramic Floor |
| Master 2nd | 3.09 x 4.85 | Laminate |
| 2nd Br 2nd | 2.48 x 3.17 | Laminate |
| 3rd Br 2nd | 2.66 x 3.27 | Laminate |
| Rec Bsmt | 3.20 x 3.91 | Laminate |
| Media/Ent Bsmt | 3.60 x 4.67 | Laminate |
| XXXXXXXX | XXX XX, XXXX |
XXXX XXX XXXX |
$XXX,XXX |
| XXX XX, XXXX |
XXXXXX XXX XXXX |
$XXX,XXX |
| XXXXXXXX XXXX | XXX XX, XXXX | $420,101 XXX XXXX |
| XXXXXXXX XXXXXX | XXX XX, XXXX | $399,900 XXX XXXX |

College Hill Public School
Elementary: PublicÉÉC Corpus-Christi
Elementary: CatholicSt Thomas Aquinas Catholic School
Elementary: CatholicVillage Union Public School
Elementary: PublicWaverly Public School
Elementary: PublicGlen Street Public School
Elementary: PublicDCE - Under 21 Collegiate Institute and Vocational School
Secondary: PublicDurham Alternative Secondary School
Secondary: PublicG L Roberts Collegiate and Vocational Institute
Secondary: PublicMonsignor John Pereyma Catholic Secondary School
Secondary: CatholicR S Mclaughlin Collegiate and Vocational Institute
Secondary: PublicO'Neill Collegiate and Vocational Institute
Secondary: Public

