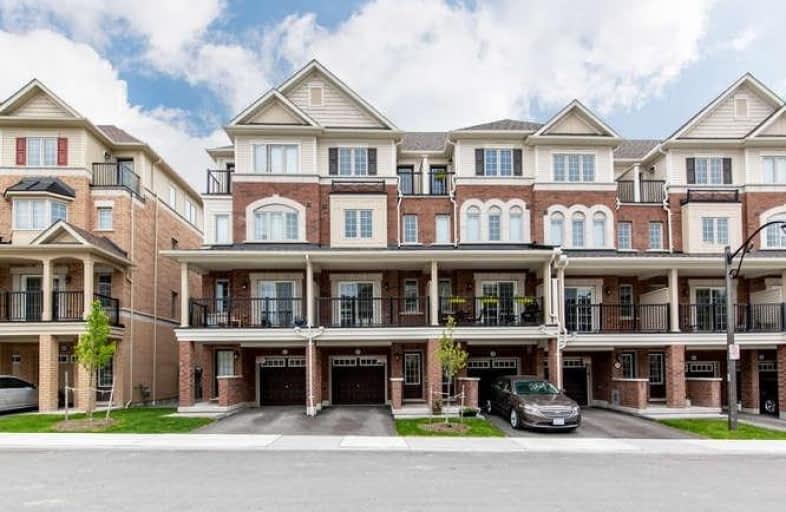Car-Dependent
- Most errands require a car.
Good Transit
- Some errands can be accomplished by public transportation.
Somewhat Bikeable
- Most errands require a car.

Unnamed Windfields Farm Public School
Elementary: PublicFather Joseph Venini Catholic School
Elementary: CatholicSunset Heights Public School
Elementary: PublicSt John Paull II Catholic Elementary School
Elementary: CatholicKedron Public School
Elementary: PublicBlair Ridge Public School
Elementary: PublicFather Donald MacLellan Catholic Sec Sch Catholic School
Secondary: CatholicMonsignor Paul Dwyer Catholic High School
Secondary: CatholicR S Mclaughlin Collegiate and Vocational Institute
Secondary: PublicFather Leo J Austin Catholic Secondary School
Secondary: CatholicMaxwell Heights Secondary School
Secondary: PublicSinclair Secondary School
Secondary: Public-
Cachet Park
140 Cachet Blvd, Whitby ON 2.97km -
Sherwood Park & Playground
559 Ormond Dr, Oshawa ON L1K 2L4 3.59km -
Mary street park
Mary And Beatrice, Oshawa ON 4.16km
-
TD Bank Financial Group
2061 Simcoe St N, Oshawa ON L1G 0C8 1.43km -
TD Bank Financial Group
3309 Simcoe St N, Oshawa ON L1H 0S1 2.62km -
CIBC
250 Taunton Rd W, Oshawa ON L1G 3T3 3.65km
- 3 bath
- 4 bed
- 1400 sqft
100-2674 Magdalene Path East, Oshawa, Ontario • L1L 0R2 • Windfields



