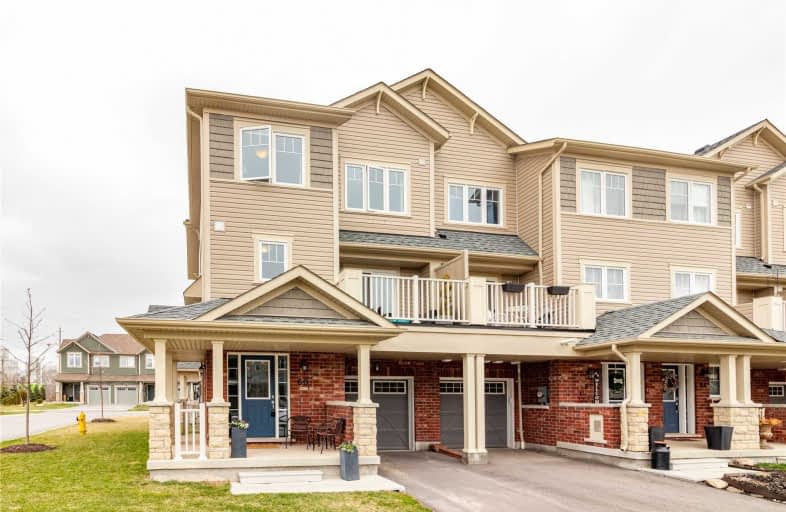Sold on May 24, 2019
Note: Property is not currently for sale or for rent.

-
Type: Att/Row/Twnhouse
-
Style: 3-Storey
-
Lot Size: 23.39 x 0 Feet
-
Age: 0-5 years
-
Taxes: $3,574 per year
-
Days on Site: 19 Days
-
Added: Sep 07, 2019 (2 weeks on market)
-
Updated:
-
Last Checked: 3 months ago
-
MLS®#: E4438987
-
Listed By: Our neighbourhood realty inc., brokerage
Beautiful & Immaculately Maintained Corner Lot, End Unit, 2 Br/2 Bath In The Highly Sought After Windfields Community. Loaded With Premium Upgrades Incl Hardwood Floors, Oak Stairs, Soundproof Insulation.Open Concept Living/Dining With W/O To Balcony W South Exposure. Close To 407 & Future Riocan Shopping, And A Short Walk To On Tech U/Durham College, Schools, Parks, Transit, And Approx 15Min Drive To Oshawa Go! Perfect Turnkey Starter Home - Move In & Enjoy!
Extras
Washer, Dryer, Stainless Steel Kitchen Appliances Incl Dishwasher, Microwave, Stove, And High-End Fridge, Central Ac, Elfs And Window Coverings! Wraparound Front Porch W Added Bonus, Shortest Walk To Mailbox On The Block!
Property Details
Facts for 60 Tabaret Crescent, Oshawa
Status
Days on Market: 19
Last Status: Sold
Sold Date: May 24, 2019
Closed Date: Sep 12, 2019
Expiry Date: Sep 30, 2019
Sold Price: $455,000
Unavailable Date: May 24, 2019
Input Date: May 05, 2019
Property
Status: Sale
Property Type: Att/Row/Twnhouse
Style: 3-Storey
Age: 0-5
Area: Oshawa
Community: Windfields
Availability Date: 90/120/Tba
Inside
Bedrooms: 2
Bathrooms: 2
Kitchens: 1
Rooms: 5
Den/Family Room: No
Air Conditioning: Central Air
Fireplace: No
Laundry Level: Upper
Washrooms: 2
Building
Basement: None
Heat Type: Forced Air
Heat Source: Gas
Exterior: Brick
Exterior: Vinyl Siding
Water Supply: Municipal
Special Designation: Unknown
Parking
Driveway: Private
Garage Spaces: 1
Garage Type: Built-In
Covered Parking Spaces: 2
Total Parking Spaces: 3
Fees
Tax Year: 2018
Tax Legal Description: Part Of Block 26 Plan 40M2532 Designated As Part 1
Taxes: $3,574
Highlights
Feature: Park
Feature: Public Transit
Feature: Rec Centre
Feature: School
Land
Cross Street: Simcoe/Britannia
Municipality District: Oshawa
Fronting On: South
Parcel Number: 162622501
Pool: None
Sewer: Sewers
Lot Frontage: 23.39 Feet
Lot Irregularities: Irreg
Additional Media
- Virtual Tour: https://my.matterport.com/show/?m=Fq81TF8FxXz&mls=1
Rooms
Room details for 60 Tabaret Crescent, Oshawa
| Type | Dimensions | Description |
|---|---|---|
| Utility Ground | 1.62 x 4.85 | |
| Foyer Ground | 2.05 x 3.27 | Access To Garage, Hardwood Floor |
| Living 2nd | 5.89 x 3.70 | Hardwood Floor, W/O To Balcony, Combined W/Dining |
| Kitchen 2nd | 2.54 x 2.82 | Stainless Steel Appl, Backsplash |
| Bathroom In Betwn | 2.06 x 0.79 | 2 Pc Bath |
| Master 3rd | 3.99 x 3.05 | Broadloom, South View |
| 2nd Br 3rd | 2.81 x 2.79 | Broadloom, South View, West View |
| Bathroom 3rd | 1.47 x 3.60 | 3 Pc Bath |

| XXXXXXXX | XXX XX, XXXX |
XXXX XXX XXXX |
$XXX,XXX |
| XXX XX, XXXX |
XXXXXX XXX XXXX |
$XXX,XXX |
| XXXXXXXX XXXX | XXX XX, XXXX | $455,000 XXX XXXX |
| XXXXXXXX XXXXXX | XXX XX, XXXX | $449,000 XXX XXXX |

Unnamed Windfields Farm Public School
Elementary: PublicFather Joseph Venini Catholic School
Elementary: CatholicSunset Heights Public School
Elementary: PublicSt John Paull II Catholic Elementary School
Elementary: CatholicKedron Public School
Elementary: PublicQueen Elizabeth Public School
Elementary: PublicFather Donald MacLellan Catholic Sec Sch Catholic School
Secondary: CatholicMonsignor Paul Dwyer Catholic High School
Secondary: CatholicR S Mclaughlin Collegiate and Vocational Institute
Secondary: PublicFather Leo J Austin Catholic Secondary School
Secondary: CatholicMaxwell Heights Secondary School
Secondary: PublicSinclair Secondary School
Secondary: Public
