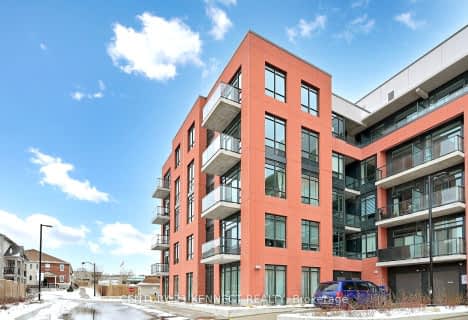

École élémentaire Antonine Maillet
Elementary: PublicAdelaide Mclaughlin Public School
Elementary: PublicWoodcrest Public School
Elementary: PublicSt Paul Catholic School
Elementary: CatholicStephen G Saywell Public School
Elementary: PublicDr Robert Thornton Public School
Elementary: PublicFather Donald MacLellan Catholic Sec Sch Catholic School
Secondary: CatholicDurham Alternative Secondary School
Secondary: PublicMonsignor Paul Dwyer Catholic High School
Secondary: CatholicR S Mclaughlin Collegiate and Vocational Institute
Secondary: PublicAnderson Collegiate and Vocational Institute
Secondary: PublicO'Neill Collegiate and Vocational Institute
Secondary: PublicMore about this building
View 600 Thornton Road North, Oshawa- 2 bath
- 2 bed
- 1000 sqft
1209-711 Rossland Road East, Whitby, Ontario • L1N 8Z1 • Pringle Creek
- 2 bath
- 2 bed
- 900 sqft
518-1010 Dundas Street East, Whitby, Ontario • L1N 2K2 • Pringle Creek
- 2 bath
- 2 bed
- 800 sqft
205-1010 Dundas Street East, Whitby, Ontario • L1N 0L6 • Pringle Creek
- 2 bath
- 2 bed
- 800 sqft
604-711 Rossland Road East, Whitby, Ontario • L1N 8Z1 • Pringle Creek



