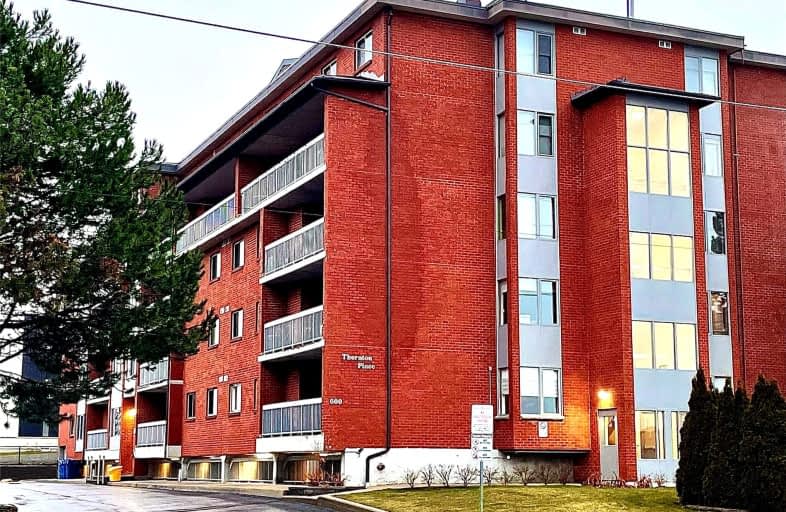
École élémentaire Antonine Maillet
Elementary: Public
1.18 km
Adelaide Mclaughlin Public School
Elementary: Public
0.77 km
Woodcrest Public School
Elementary: Public
1.36 km
St Paul Catholic School
Elementary: Catholic
0.89 km
Stephen G Saywell Public School
Elementary: Public
0.80 km
Dr Robert Thornton Public School
Elementary: Public
1.61 km
Father Donald MacLellan Catholic Sec Sch Catholic School
Secondary: Catholic
0.53 km
Durham Alternative Secondary School
Secondary: Public
2.47 km
Monsignor Paul Dwyer Catholic High School
Secondary: Catholic
0.76 km
R S Mclaughlin Collegiate and Vocational Institute
Secondary: Public
0.80 km
Anderson Collegiate and Vocational Institute
Secondary: Public
2.93 km
O'Neill Collegiate and Vocational Institute
Secondary: Public
2.75 km
More about this building
View 600 Thornton Road North, Oshawa





