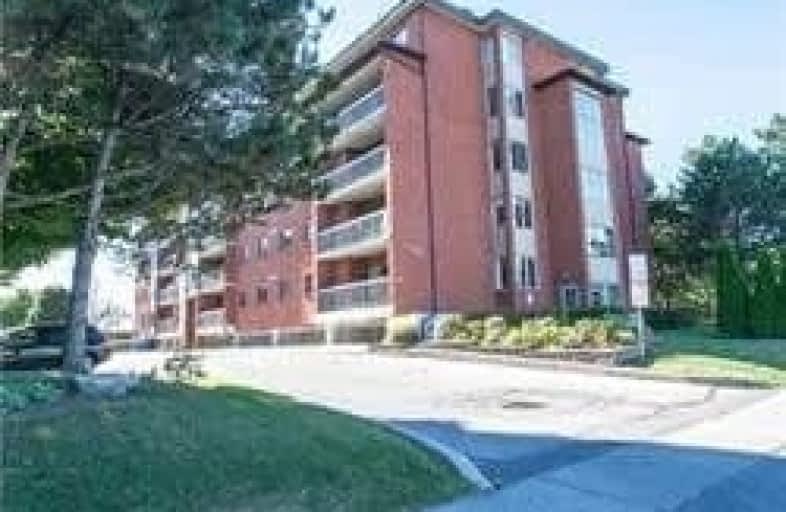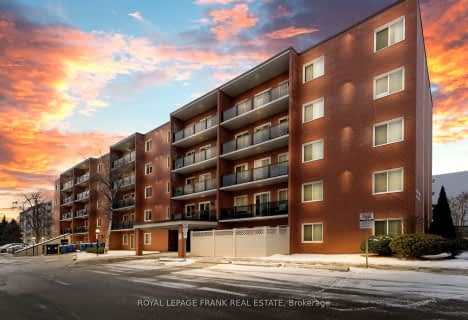Sold on Mar 26, 2019
Note: Property is not currently for sale or for rent.

-
Type: Condo Apt
-
Style: 2-Storey
-
Size: 1000 sqft
-
Pets: Restrict
-
Age: 16-30 years
-
Taxes: $3,602 per year
-
Maintenance Fees: 454.62 /mo
-
Days on Site: 11 Days
-
Added: Sep 07, 2019 (1 week on market)
-
Updated:
-
Last Checked: 2 months ago
-
MLS®#: E4383765
-
Listed By: Homelife/vision realty inc., brokerage
Durham's Best Secret "Thornton Place" Amazing Low Rise Bldg, 2 Storey Penthouse, Corner Apartment, Private Lg Balcony W Great View, Ensuite Laundry, 2Pc On Main, Large 4 Pc Bath On 2nd Floor. Both Bedrooms Have Huge W/I Closets! Renovated Kitchen W Granite Counter! Spotless & Move In Ready! Transit At Door, Stores Across Street. Owned Furnace, Ac & Hot Water Tank. Accessibility Lift In Lobby. Master Bedroom Furniture Are Included. Decorative Fireplace.
Extras
Existing Fridge, Stove, B/I Dishwasher, Front Load Washer/Dryer, Range Hood, Elf & Window Coverings. Hot Water Tank (Owned) Fireplace Is Decorative. Master Bedroom Furniture Included (Queen Size Bed Frame W/Mattress And Two Night Tables).
Property Details
Facts for Ph1-600 Thornton Road North, Oshawa
Status
Days on Market: 11
Last Status: Sold
Sold Date: Mar 26, 2019
Closed Date: Apr 01, 2019
Expiry Date: Sep 19, 2019
Sold Price: $363,000
Unavailable Date: Mar 26, 2019
Input Date: Mar 15, 2019
Property
Status: Sale
Property Type: Condo Apt
Style: 2-Storey
Size (sq ft): 1000
Age: 16-30
Area: Oshawa
Community: McLaughlin
Availability Date: Immediately
Inside
Bedrooms: 2
Bathrooms: 2
Kitchens: 1
Rooms: 4
Den/Family Room: No
Patio Terrace: Open
Unit Exposure: North West
Air Conditioning: Central Air
Fireplace: No
Laundry Level: Upper
Ensuite Laundry: Yes
Washrooms: 2
Building
Stories: 4
Basement: None
Heat Type: Forced Air
Heat Source: Electric
Exterior: Brick
Elevator: Y
Special Designation: Unknown
Parking
Parking Included: Yes
Garage Type: Undergrnd
Parking Designation: Owned
Parking Features: Undergrnd
Parking Spot #1: 25
Covered Parking Spaces: 1
Total Parking Spaces: 1
Garage: 1
Locker
Locker: Ensuite
Fees
Tax Year: 2018
Taxes Included: No
Building Insurance Included: Yes
Cable Included: Yes
Central A/C Included: No
Common Elements Included: Yes
Heating Included: No
Hydro Included: No
Water Included: Yes
Taxes: $3,602
Highlights
Amenity: Party/Meeting Room
Amenity: Security System
Amenity: Visitor Parking
Feature: Clear View
Feature: Hospital
Feature: Public Transit
Feature: School
Land
Cross Street: Rossland/Thornton
Municipality District: Oshawa
Condo
Condo Registry Office: DCP
Condo Corp#: 81
Property Management: Newton Trelawney Property Management
Rooms
Room details for Ph1-600 Thornton Road North, Oshawa
| Type | Dimensions | Description |
|---|---|---|
| Kitchen Main | 2.92 x 3.19 | Granite Counter, B/I Dishwasher, Eat-In Kitchen |
| Living Main | 4.42 x 5.24 | Fireplace, W/O To Balcony, Combined W/Dining |
| Master 2nd | 3.44 x 3.86 | W/I Closet, Nw View, Large Window |
| 2nd Br 2nd | 3.51 x 3.76 | W/I Closet, Broadloom, Window |
| XXXXXXXX | XXX XX, XXXX |
XXXX XXX XXXX |
$XXX,XXX |
| XXX XX, XXXX |
XXXXXX XXX XXXX |
$XXX,XXX | |
| XXXXXXXX | XXX XX, XXXX |
XXXXXX XXX XXXX |
$X,XXX |
| XXX XX, XXXX |
XXXXXX XXX XXXX |
$X,XXX | |
| XXXXXXXX | XXX XX, XXXX |
XXXX XXX XXXX |
$XXX,XXX |
| XXX XX, XXXX |
XXXXXX XXX XXXX |
$XXX,XXX |
| XXXXXXXX XXXX | XXX XX, XXXX | $363,000 XXX XXXX |
| XXXXXXXX XXXXXX | XXX XX, XXXX | $364,900 XXX XXXX |
| XXXXXXXX XXXXXX | XXX XX, XXXX | $1,600 XXX XXXX |
| XXXXXXXX XXXXXX | XXX XX, XXXX | $1,600 XXX XXXX |
| XXXXXXXX XXXX | XXX XX, XXXX | $340,000 XXX XXXX |
| XXXXXXXX XXXXXX | XXX XX, XXXX | $324,900 XXX XXXX |

École élémentaire Antonine Maillet
Elementary: PublicAdelaide Mclaughlin Public School
Elementary: PublicWoodcrest Public School
Elementary: PublicSt Paul Catholic School
Elementary: CatholicStephen G Saywell Public School
Elementary: PublicDr Robert Thornton Public School
Elementary: PublicFather Donald MacLellan Catholic Sec Sch Catholic School
Secondary: CatholicDurham Alternative Secondary School
Secondary: PublicMonsignor Paul Dwyer Catholic High School
Secondary: CatholicR S Mclaughlin Collegiate and Vocational Institute
Secondary: PublicAnderson Collegiate and Vocational Institute
Secondary: PublicO'Neill Collegiate and Vocational Institute
Secondary: PublicMore about this building
View 600 Thornton Road North, Oshawa- 1 bath
- 2 bed
- 900 sqft
505-131 Taunton Road, Oshawa, Ontario • L1G 3T8 • Centennial



