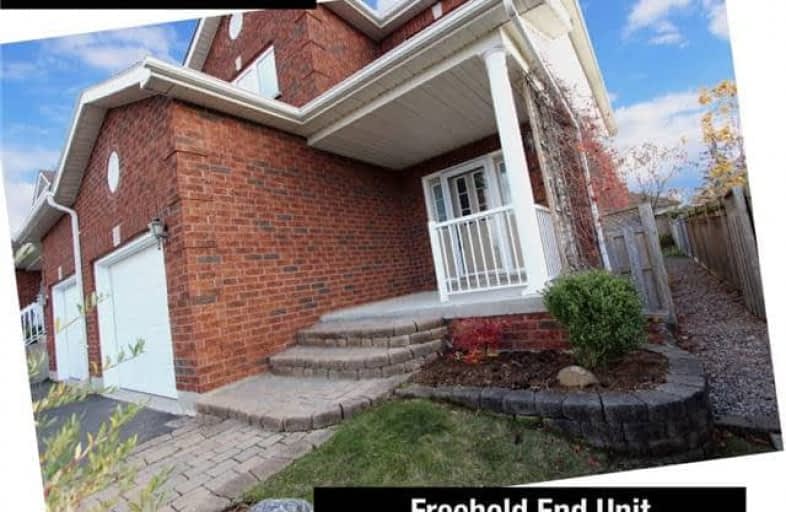Sold on Nov 10, 2017
Note: Property is not currently for sale or for rent.

-
Type: Att/Row/Twnhouse
-
Style: 2-Storey
-
Size: 1500 sqft
-
Lot Size: 30.25 x 121.29 Feet
-
Age: 6-15 years
-
Taxes: $4,194 per year
-
Days on Site: 2 Days
-
Added: Sep 07, 2019 (2 days on market)
-
Updated:
-
Last Checked: 2 months ago
-
MLS®#: E3978450
-
Listed By: Keller williams energy real estate, brokerage
Fabulous 4 Bedroom End Unit Townhome In North Oshawa. 1981 Sqft Lockwood Model By City Homes Built In 2004. 1 Car Garage & Interlocking Front Steps. Open Concept Living/Dining With Decorative Columns. Eat In Kitchen With Stainless Steel Appliances & Island. Walk Out To Yard. Family Room Features Oversized Gas Fireplace. Main Floor Laundry. Master Bedroom With 4Pc Ensuite & W/I Closet. Private Fenced Yard With Deck & Landscaping.
Extras
R/I Central Vac. Roof Nov 2017. Measurements As Per Builder's Floor Plan.
Property Details
Facts for 601 Coldstream Drive, Oshawa
Status
Days on Market: 2
Last Status: Sold
Sold Date: Nov 10, 2017
Closed Date: Dec 04, 2017
Expiry Date: Mar 08, 2018
Sold Price: $505,000
Unavailable Date: Nov 10, 2017
Input Date: Nov 08, 2017
Property
Status: Sale
Property Type: Att/Row/Twnhouse
Style: 2-Storey
Size (sq ft): 1500
Age: 6-15
Area: Oshawa
Community: Samac
Availability Date: 30/60 Days
Inside
Bedrooms: 4
Bathrooms: 3
Kitchens: 1
Rooms: 9
Den/Family Room: Yes
Air Conditioning: None
Fireplace: Yes
Laundry Level: Main
Washrooms: 3
Building
Basement: Full
Basement 2: Unfinished
Heat Type: Forced Air
Heat Source: Gas
Exterior: Brick
Exterior: Vinyl Siding
Water Supply: Municipal
Special Designation: Unknown
Parking
Driveway: Private
Garage Spaces: 1
Garage Type: Attached
Covered Parking Spaces: 2
Total Parking Spaces: 3
Fees
Tax Year: 2017
Tax Legal Description: Plan 40M2051 Pt Blk 40R22799 Part 1
Taxes: $4,194
Highlights
Feature: Fenced Yard
Feature: Golf
Feature: Library
Feature: Public Transit
Feature: Rec Centre
Feature: School
Land
Cross Street: Ritson Rd N/Coldstre
Municipality District: Oshawa
Fronting On: South
Pool: None
Sewer: Sewers
Lot Depth: 121.29 Feet
Lot Frontage: 30.25 Feet
Additional Media
- Virtual Tour: https://video214.com/play/hrpXCI4oW0agu6YidvTGvQ/s/dark
Rooms
Room details for 601 Coldstream Drive, Oshawa
| Type | Dimensions | Description |
|---|---|---|
| Kitchen Main | 2.43 x 2.49 | Tile Floor, Backsplash, O/Looks Family |
| Breakfast Main | 2.89 x 3.20 | Tile Floor, Sliding Doors, W/O To Yard |
| Living Main | 2.99 x 5.48 | Combined W/Dining, Laminate, Open Concept |
| Dining Main | 2.99 x 5.48 | Combined W/Living, Laminate, Open Concept |
| Family Main | 3.35 x 4.36 | Laminate, Gas Fireplace, Window |
| Master 2nd | 4.42 x 4.42 | Broadloom, Double Closet, 4 Pc Ensuite |
| 2nd Br 2nd | 3.04 x 4.21 | Broadloom, Double Closet, Window |
| 3rd Br 2nd | 2.89 x 3.35 | Broadloom, Double Closet, Window |
| 4th Br 2nd | 2.89 x 3.45 | Broadloom, Double Closet, Window |
| XXXXXXXX | XXX XX, XXXX |
XXXX XXX XXXX |
$XXX,XXX |
| XXX XX, XXXX |
XXXXXX XXX XXXX |
$XXX,XXX |
| XXXXXXXX XXXX | XXX XX, XXXX | $505,000 XXX XXXX |
| XXXXXXXX XXXXXX | XXX XX, XXXX | $480,000 XXX XXXX |

Jeanne Sauvé Public School
Elementary: PublicFather Joseph Venini Catholic School
Elementary: CatholicKedron Public School
Elementary: PublicQueen Elizabeth Public School
Elementary: PublicSt John Bosco Catholic School
Elementary: CatholicSherwood Public School
Elementary: PublicFather Donald MacLellan Catholic Sec Sch Catholic School
Secondary: CatholicMonsignor Paul Dwyer Catholic High School
Secondary: CatholicR S Mclaughlin Collegiate and Vocational Institute
Secondary: PublicEastdale Collegiate and Vocational Institute
Secondary: PublicO'Neill Collegiate and Vocational Institute
Secondary: PublicMaxwell Heights Secondary School
Secondary: Public

