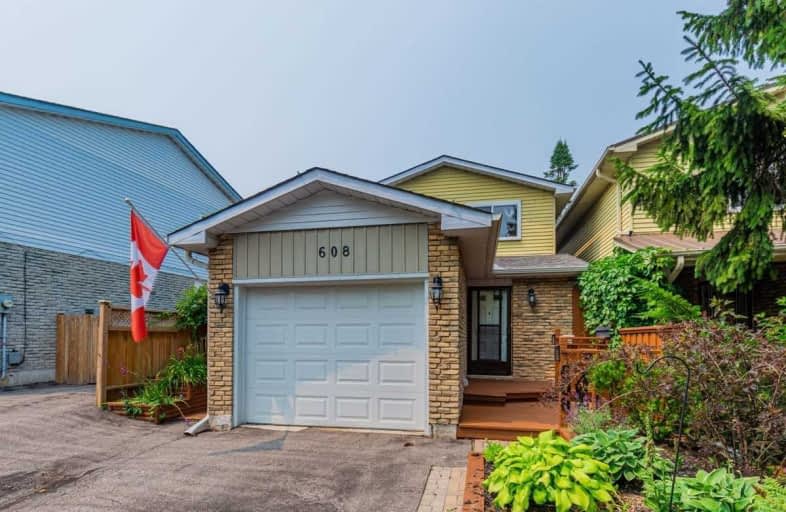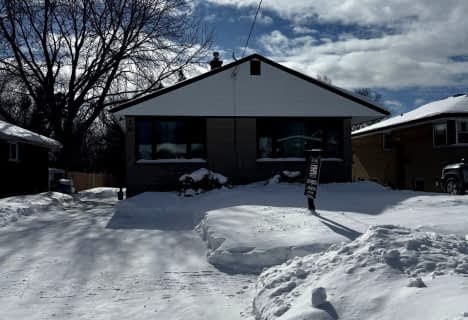
Monsignor John Pereyma Elementary Catholic School
Elementary: Catholic
2.58 km
Monsignor Philip Coffey Catholic School
Elementary: Catholic
0.56 km
Bobby Orr Public School
Elementary: Public
1.76 km
Lakewoods Public School
Elementary: Public
0.60 km
Glen Street Public School
Elementary: Public
1.64 km
Dr C F Cannon Public School
Elementary: Public
0.88 km
DCE - Under 21 Collegiate Institute and Vocational School
Secondary: Public
4.16 km
Durham Alternative Secondary School
Secondary: Public
4.45 km
G L Roberts Collegiate and Vocational Institute
Secondary: Public
0.34 km
Monsignor John Pereyma Catholic Secondary School
Secondary: Catholic
2.50 km
Eastdale Collegiate and Vocational Institute
Secondary: Public
6.06 km
O'Neill Collegiate and Vocational Institute
Secondary: Public
5.48 km














