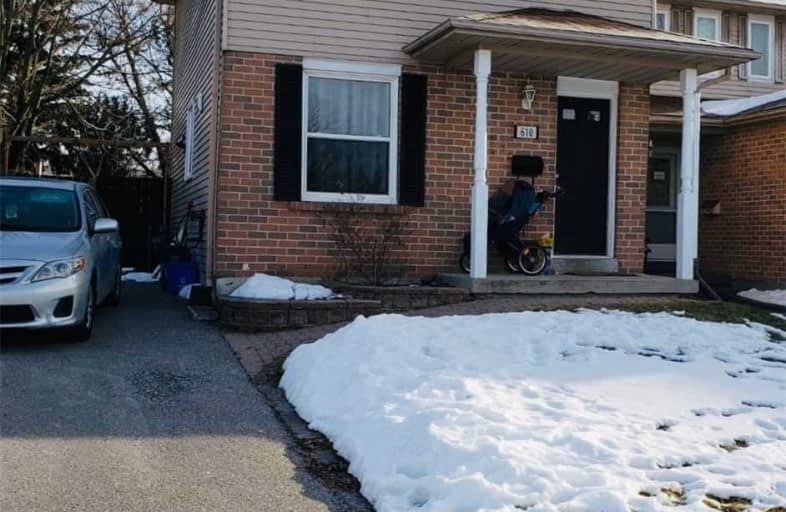
Hillsdale Public School
Elementary: Public
1.10 km
Sir Albert Love Catholic School
Elementary: Catholic
1.13 km
Harmony Heights Public School
Elementary: Public
0.67 km
Gordon B Attersley Public School
Elementary: Public
0.47 km
St Joseph Catholic School
Elementary: Catholic
1.37 km
Walter E Harris Public School
Elementary: Public
1.02 km
DCE - Under 21 Collegiate Institute and Vocational School
Secondary: Public
3.44 km
Durham Alternative Secondary School
Secondary: Public
4.11 km
Monsignor John Pereyma Catholic Secondary School
Secondary: Catholic
4.76 km
Eastdale Collegiate and Vocational Institute
Secondary: Public
1.66 km
O'Neill Collegiate and Vocational Institute
Secondary: Public
2.33 km
Maxwell Heights Secondary School
Secondary: Public
2.63 km



