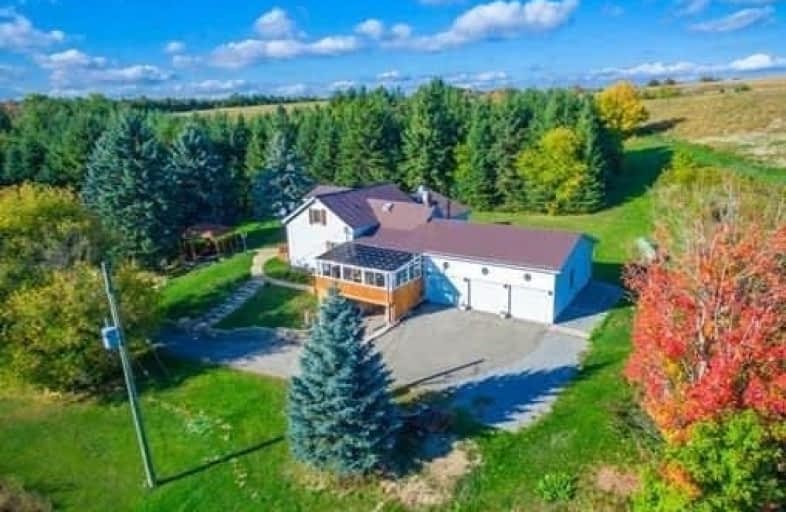Removed on Jun 18, 2017
Note: Property is not currently for sale or for rent.

-
Type: Detached
-
Style: 2-Storey
-
Size: 2000 sqft
-
Lease Term: 1 Year
-
Possession: 6/01/2017
-
All Inclusive: N
-
Lot Size: 0 x 0 Acres
-
Age: 16-30 years
-
Days on Site: 37 Days
-
Added: Sep 07, 2019 (1 month on market)
-
Updated:
-
Last Checked: 2 months ago
-
MLS®#: E3800879
-
Listed By: Re/max imperial realty inc., brokerage
60 Acres! Property Features Large Barn & Natural Pond Fed By 7 Springs! This 4+1 Bedroom Home Features Eat-In Kitchen With Granite Counters, Ceramic Backsplash & Pantry, Heated Sunroom With Uv (Roof) & Walk-Out To Yard, Huge Master Suite With 2 Walk-In Closets & 5 Piece Ensuite With Jacuzzi Tub & Separate Shower, Fully Insulated Triple Car Garage. Lower Level Features Spacious Bedroom With Sitting Area & 3Pc Ensuite, Rec Rm With 2Pc Bath & W/O To Patio.
Extras
50 Acres Of Workable Land Leased To Farmer. Lifetime Steel Roof (2014), Gazebo, Landscaping & Interlock (2015), Newer Windows. Easy Access To New 407, Property Located Between 2 Exits. Minutes To Uoit, Shopping & Amenities.
Property Details
Facts for 618 Columbus Road East, Oshawa
Status
Days on Market: 37
Last Status: Suspended
Sold Date: Jun 06, 2025
Closed Date: Nov 30, -0001
Expiry Date: Jul 31, 2017
Unavailable Date: Jun 18, 2017
Input Date: May 12, 2017
Property
Status: Lease
Property Type: Detached
Style: 2-Storey
Size (sq ft): 2000
Age: 16-30
Area: Oshawa
Community: Rural Oshawa
Availability Date: 6/01/2017
Inside
Bedrooms: 4
Bedrooms Plus: 1
Bathrooms: 5
Kitchens: 1
Rooms: 9
Den/Family Room: Yes
Air Conditioning: Central Air
Fireplace: Yes
Laundry: Ensuite
Laundry Level: Lower
Washrooms: 5
Utilities
Utilities Included: N
Telephone: Yes
Building
Basement: Fin W/O
Basement 2: Sep Entrance
Heat Type: Forced Air
Heat Source: Propane
Exterior: Alum Siding
Private Entrance: Y
Water Supply Type: Drilled Well
Water Supply: Well
Physically Handicapped-Equipped: N
Special Designation: Unknown
Other Structures: Barn
Retirement: N
Parking
Driveway: Circular
Parking Included: Yes
Garage Spaces: 3
Garage Type: Attached
Covered Parking Spaces: 10
Total Parking Spaces: 20
Fees
Cable Included: No
Central A/C Included: Yes
Common Elements Included: No
Heating Included: No
Hydro Included: No
Water Included: Yes
Highlights
Feature: Clear View
Feature: Lake/Pond/River
Feature: River/Stream
Feature: Sloping
Feature: Waterfront
Feature: Wooded/Treed
Land
Cross Street: Columbus Rd E, East
Municipality District: Oshawa
Fronting On: North
Pool: None
Sewer: Septic
Lot Irregularities: 60 Acres
Acres: 50-99.99
Farm: Other
Waterfront: Direct
Payment Frequency: Monthly
Rooms
Room details for 618 Columbus Road East, Oshawa
| Type | Dimensions | Description |
|---|---|---|
| Kitchen Main | 4.11 x 4.77 | Granite Counter, Eat-In Kitchen, Ceramic Back Splash |
| Sunroom Main | 3.83 x 6.40 | W/O To Yard, South View |
| Living Main | 3.70 x 6.39 | Hardwood Floor, Window, Combined W/Dining |
| Dining Main | 3.70 x 6.39 | Hardwood Floor, Window, Combined W/Living |
| Master Main | 5.80 x 6.36 | 5 Pc Ensuite, W/I Closet, Double Doors |
| 2nd Br Main | 3.10 x 3.14 | Broadloom, Double Closet, Window |
| Office Main | 2.59 x 3.08 | Broadloom, Double Closet, Window |
| 3rd Br Upper | 3.09 x 6.98 | Broadloom, Closet, Window |
| 4th Br Upper | 2.89 x 3.44 | Broadloom, W/I Closet, Window |
| Rec Bsmt | 5.19 x 8.93 | 3 Pc Ensuite, Ceramic Floor |
| Sitting Bsmt | 3.76 x 6.42 | 2 Pc Ensuite, Broadloom, W/O To Patio |
| Other In Betwn | 2.00 x 3.93 | Ceramic Floor, Access To Garage |
| XXXXXXXX | XXX XX, XXXX |
XXXXXXX XXX XXXX |
|
| XXX XX, XXXX |
XXXXXX XXX XXXX |
$X,XXX | |
| XXXXXXXX | XXX XX, XXXX |
XXXX XXX XXXX |
$X,XXX,XXX |
| XXX XX, XXXX |
XXXXXX XXX XXXX |
$X,XXX,XXX |
| XXXXXXXX XXXXXXX | XXX XX, XXXX | XXX XXXX |
| XXXXXXXX XXXXXX | XXX XX, XXXX | $2,800 XXX XXXX |
| XXXXXXXX XXXX | XXX XX, XXXX | $1,580,000 XXX XXXX |
| XXXXXXXX XXXXXX | XXX XX, XXXX | $1,849,900 XXX XXXX |

Unnamed Windfields Farm Public School
Elementary: PublicJeanne Sauvé Public School
Elementary: PublicFather Joseph Venini Catholic School
Elementary: CatholicKedron Public School
Elementary: PublicSt John Bosco Catholic School
Elementary: CatholicSherwood Public School
Elementary: PublicFather Donald MacLellan Catholic Sec Sch Catholic School
Secondary: CatholicBrooklin High School
Secondary: PublicMonsignor Paul Dwyer Catholic High School
Secondary: CatholicR S Mclaughlin Collegiate and Vocational Institute
Secondary: PublicMaxwell Heights Secondary School
Secondary: PublicSinclair Secondary School
Secondary: Public

