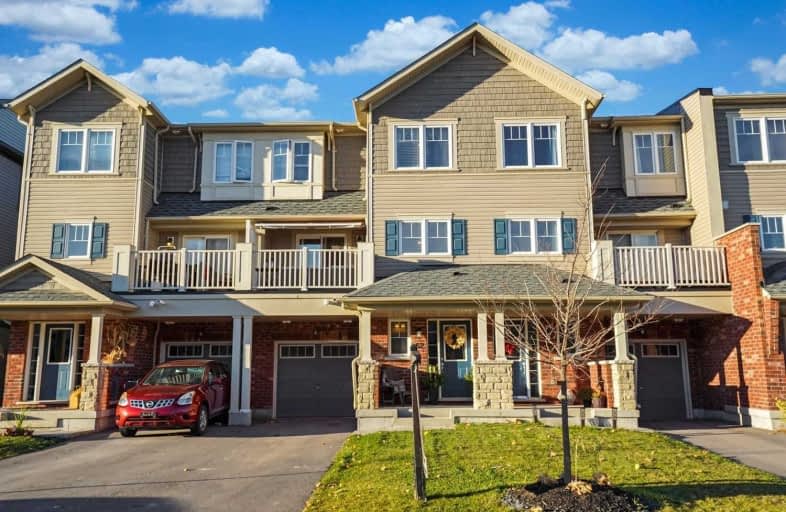
Unnamed Windfields Farm Public School
Elementary: Public
1.00 km
Father Joseph Venini Catholic School
Elementary: Catholic
3.08 km
Sunset Heights Public School
Elementary: Public
4.03 km
St John Paull II Catholic Elementary School
Elementary: Catholic
3.01 km
Kedron Public School
Elementary: Public
2.21 km
Queen Elizabeth Public School
Elementary: Public
3.83 km
Father Donald MacLellan Catholic Sec Sch Catholic School
Secondary: Catholic
5.54 km
Monsignor Paul Dwyer Catholic High School
Secondary: Catholic
5.40 km
R S Mclaughlin Collegiate and Vocational Institute
Secondary: Public
5.84 km
Father Leo J Austin Catholic Secondary School
Secondary: Catholic
6.12 km
Maxwell Heights Secondary School
Secondary: Public
4.11 km
Sinclair Secondary School
Secondary: Public
5.45 km



