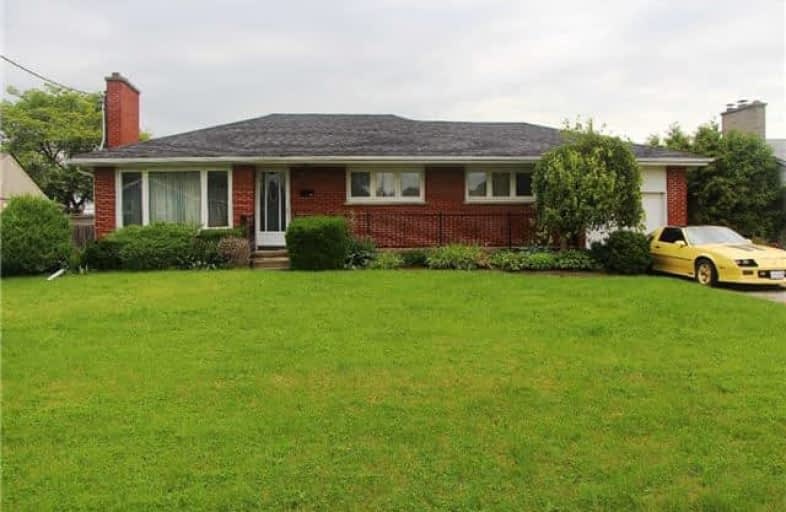Sold on Jul 17, 2017
Note: Property is not currently for sale or for rent.

-
Type: Detached
-
Style: Bungalow
-
Lot Size: 70.83 x 132.33 Feet
-
Age: No Data
-
Taxes: $4,271 per year
-
Days on Site: 7 Days
-
Added: Sep 07, 2019 (1 week on market)
-
Updated:
-
Last Checked: 2 months ago
-
MLS®#: E3867201
-
Listed By: Royal heritage realty ltd., brokerage
All Brick 3 Bedroom Bungalow Located On A Quiet Street In A Mature Oshawa Neighbourhood. H.U.G.E Lot (70X132) Covered Front Porch. Combined Living/Dining Rm W/Crown Moulding, Floor To Ceiling Brick Fireplace & Broadloom Flooring W/Hardwood Underneath. Kitchen W/Double Sink, Laminate Flooring & A Window O/Looking The Large Backyard. Separate Entrance To Basement From Backyard. 3 Good Sized Bedrooms On The Main Floor W/Hardwood Flooring. Updated Roof & Windows
Extras
Single Car Garage W/Access To The Backyard. 3 Car Parking. No Sidewalk. Walking Distance To Schools, Parks & Public Transit Stop. Close To The Oshawa Shopping Center & Easy Access To 401 & 407. Property Being Sold In "As Is" Condition
Property Details
Facts for 621 Rosemere Street, Oshawa
Status
Days on Market: 7
Last Status: Sold
Sold Date: Jul 17, 2017
Closed Date: Aug 15, 2017
Expiry Date: Nov 04, 2017
Sold Price: $460,000
Unavailable Date: Jul 17, 2017
Input Date: Jul 10, 2017
Prior LSC: Sold
Property
Status: Sale
Property Type: Detached
Style: Bungalow
Area: Oshawa
Community: McLaughlin
Availability Date: 30/60/Tba
Inside
Bedrooms: 3
Bathrooms: 2
Kitchens: 1
Rooms: 6
Den/Family Room: No
Air Conditioning: None
Fireplace: Yes
Laundry Level: Lower
Washrooms: 2
Building
Basement: Part Fin
Heat Type: Forced Air
Heat Source: Electric
Exterior: Brick
Water Supply: Municipal
Special Designation: Unknown
Parking
Driveway: Private
Garage Spaces: 1
Garage Type: Attached
Covered Parking Spaces: 3
Total Parking Spaces: 3
Fees
Tax Year: 2017
Tax Legal Description: Pt Lt 70 Pl619 Oshawa Pt Lt 71 Pl619 Oshawa
Taxes: $4,271
Highlights
Feature: Park
Feature: Place Of Worship
Feature: Public Transit
Feature: School
Land
Cross Street: Rossland Rd.W / Stev
Municipality District: Oshawa
Fronting On: East
Pool: None
Sewer: Sewers
Lot Depth: 132.33 Feet
Lot Frontage: 70.83 Feet
Rooms
Room details for 621 Rosemere Street, Oshawa
| Type | Dimensions | Description |
|---|---|---|
| Living Main | 3.65 x 4.12 | Combined W/Dining, Crown Moulding, Fireplace |
| Dining Main | 2.43 x 3.35 | Combined W/Living, Crown Moulding, O/Looks Backyard |
| Kitchen Main | 3.04 x 3.44 | Laminate, Double Sink, O/Looks Backyard |
| Master Main | 3.96 x 3.50 | Hardwood Floor, Closet, Window |
| 2nd Br Main | 2.83 x 3.50 | Hardwood Floor, Closet, Window |
| 3rd Br Main | 2.83 x 3.35 | Hardwood Floor, Closet, Window |
| Rec Bsmt | - | |
| Laundry Bsmt | - | Separate Rm |
| Play Bsmt | - | Separate Rm |
| XXXXXXXX | XXX XX, XXXX |
XXXX XXX XXXX |
$XXX,XXX |
| XXX XX, XXXX |
XXXXXX XXX XXXX |
$XXX,XXX |
| XXXXXXXX XXXX | XXX XX, XXXX | $460,000 XXX XXXX |
| XXXXXXXX XXXXXX | XXX XX, XXXX | $479,900 XXX XXXX |

École élémentaire catholique Curé-Labrosse
Elementary: CatholicÉcole élémentaire publique Le Sommet
Elementary: PublicÉcole intermédiaire catholique - Pavillon Hawkesbury
Elementary: CatholicÉcole élémentaire publique Nouvel Horizon
Elementary: PublicÉcole élémentaire catholique de l'Ange-Gardien
Elementary: CatholicÉcole élémentaire catholique Paul VI
Elementary: CatholicÉcole secondaire catholique Le Relais
Secondary: CatholicCharlottenburgh and Lancaster District High School
Secondary: PublicÉcole secondaire publique Le Sommet
Secondary: PublicGlengarry District High School
Secondary: PublicVankleek Hill Collegiate Institute
Secondary: PublicÉcole secondaire catholique régionale de Hawkesbury
Secondary: Catholic

