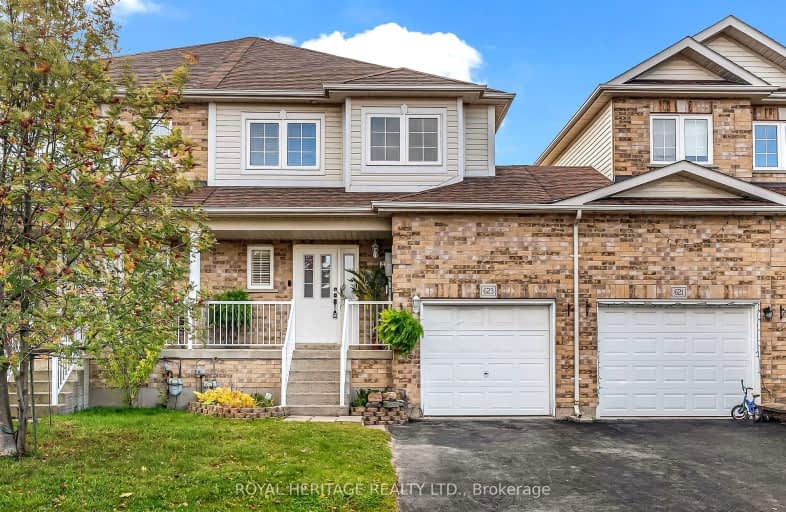Car-Dependent
- Most errands require a car.
Some Transit
- Most errands require a car.
Somewhat Bikeable
- Most errands require a car.

Jeanne Sauvé Public School
Elementary: PublicFather Joseph Venini Catholic School
Elementary: CatholicKedron Public School
Elementary: PublicQueen Elizabeth Public School
Elementary: PublicSt John Bosco Catholic School
Elementary: CatholicSherwood Public School
Elementary: PublicFather Donald MacLellan Catholic Sec Sch Catholic School
Secondary: CatholicMonsignor Paul Dwyer Catholic High School
Secondary: CatholicR S Mclaughlin Collegiate and Vocational Institute
Secondary: PublicEastdale Collegiate and Vocational Institute
Secondary: PublicO'Neill Collegiate and Vocational Institute
Secondary: PublicMaxwell Heights Secondary School
Secondary: Public-
Mary street park
Mary And Beatrice, Oshawa ON 1.88km -
Harmony Valley Dog Park
Rathburn St (Grandview St N), Oshawa ON L1K 2K1 3.75km -
Deer Valley Park
Ontario 4.36km
-
CIBC
1371 Wilson Rd N (Taunton Rd), Oshawa ON L1K 2Z5 1.35km -
TD Bank Financial Group
1211 Ritson Rd N (Ritson & Beatrice), Oshawa ON L1G 8B9 1.43km -
Sean Procunier - Mortgage Specialist
800 Taunton Rd E, Oshawa ON L1K 1B7 1.7km
- 3 bath
- 4 bed
- 1500 sqft
175-2552 Rosedrop Path North, Oshawa, Ontario • L1L 0L2 • Windfields














