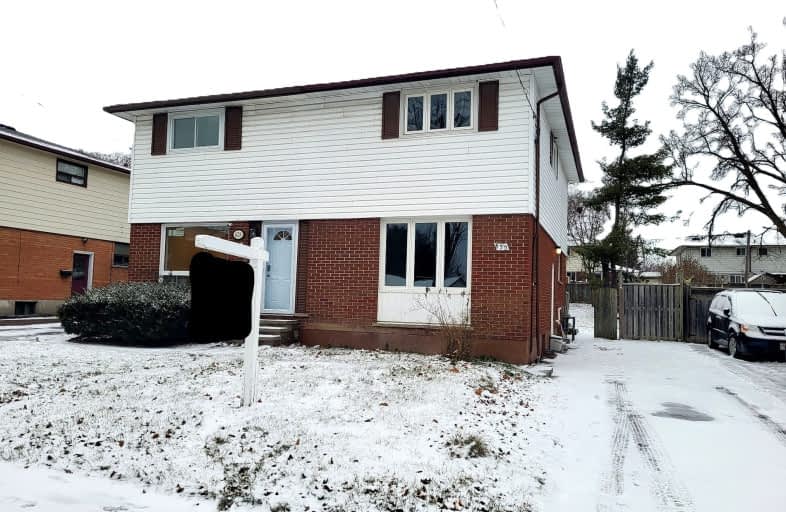Very Walkable
- Most errands can be accomplished on foot.
70
/100
Some Transit
- Most errands require a car.
45
/100
Bikeable
- Some errands can be accomplished on bike.
57
/100

St Hedwig Catholic School
Elementary: Catholic
0.98 km
Sir Albert Love Catholic School
Elementary: Catholic
1.55 km
Vincent Massey Public School
Elementary: Public
1.16 km
Coronation Public School
Elementary: Public
1.19 km
David Bouchard P.S. Elementary Public School
Elementary: Public
1.12 km
Clara Hughes Public School Elementary Public School
Elementary: Public
0.68 km
DCE - Under 21 Collegiate Institute and Vocational School
Secondary: Public
2.14 km
Durham Alternative Secondary School
Secondary: Public
3.25 km
G L Roberts Collegiate and Vocational Institute
Secondary: Public
4.52 km
Monsignor John Pereyma Catholic Secondary School
Secondary: Catholic
2.25 km
Eastdale Collegiate and Vocational Institute
Secondary: Public
1.31 km
O'Neill Collegiate and Vocational Institute
Secondary: Public
2.26 km












