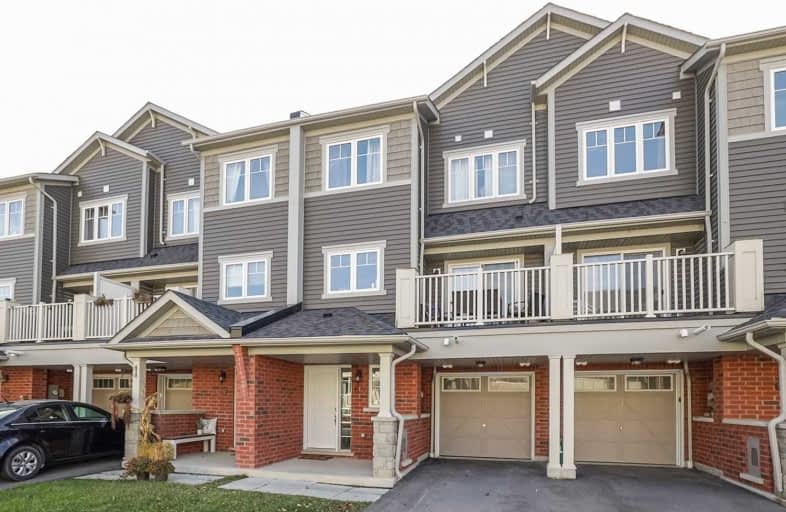
Unnamed Windfields Farm Public School
Elementary: Public
1.07 km
Father Joseph Venini Catholic School
Elementary: Catholic
3.14 km
Sunset Heights Public School
Elementary: Public
4.10 km
St John Paull II Catholic Elementary School
Elementary: Catholic
2.99 km
Kedron Public School
Elementary: Public
2.26 km
Queen Elizabeth Public School
Elementary: Public
3.90 km
Father Donald MacLellan Catholic Sec Sch Catholic School
Secondary: Catholic
5.60 km
Monsignor Paul Dwyer Catholic High School
Secondary: Catholic
5.46 km
R S Mclaughlin Collegiate and Vocational Institute
Secondary: Public
5.91 km
Father Leo J Austin Catholic Secondary School
Secondary: Catholic
6.16 km
Maxwell Heights Secondary School
Secondary: Public
4.16 km
Sinclair Secondary School
Secondary: Public
5.48 km



