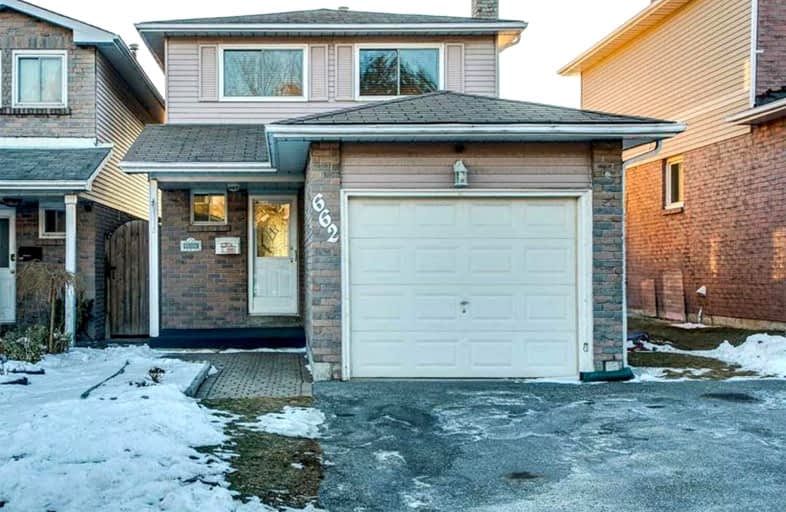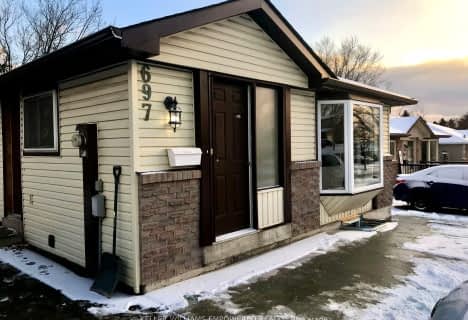Very Walkable
- Most errands can be accomplished on foot.
Some Transit
- Most errands require a car.
Somewhat Bikeable
- Most errands require a car.

Campbell Children's School
Elementary: HospitalSt John XXIII Catholic School
Elementary: CatholicSt. Mother Teresa Catholic Elementary School
Elementary: CatholicForest View Public School
Elementary: PublicClara Hughes Public School Elementary Public School
Elementary: PublicDr G J MacGillivray Public School
Elementary: PublicDCE - Under 21 Collegiate Institute and Vocational School
Secondary: PublicG L Roberts Collegiate and Vocational Institute
Secondary: PublicMonsignor John Pereyma Catholic Secondary School
Secondary: CatholicCourtice Secondary School
Secondary: PublicHoly Trinity Catholic Secondary School
Secondary: CatholicEastdale Collegiate and Vocational Institute
Secondary: Public-
Harmony Dog Park
Beatrice, Oshawa ON 0.07km -
Terry Fox Park
Townline Rd S, Oshawa ON 1.1km -
Mckenzie Park
Athabasca St, Oshawa ON 1.56km
-
RBC Royal Bank
King St E (Townline Rd), Oshawa ON 1.91km -
TD Bank Financial Group
1310 King St E (Townline), Oshawa ON L1H 1H9 1.96km -
TD Canada Trust ATM
1310 King St E, Oshawa ON L1H 1H9 1.96km














