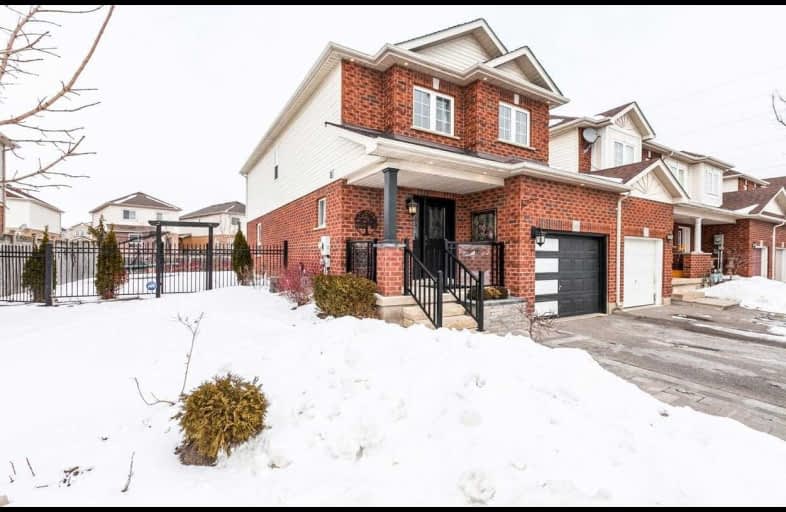Sold on Mar 19, 2019
Note: Property is not currently for sale or for rent.

-
Type: Att/Row/Twnhouse
-
Style: 2-Storey
-
Size: 1500 sqft
-
Lot Size: 50 x 124.15 Feet
-
Age: No Data
-
Taxes: $4,390 per year
-
Days on Site: 25 Days
-
Added: Feb 21, 2019 (3 weeks on market)
-
Updated:
-
Last Checked: 1 month ago
-
MLS®#: E4364566
-
Listed By: Re/max jazz inc., brokerage
This Stunning Freehold Townhouse Is An End Unit Connected At The Garage W/The Neighbouring Property On A 50X124' Lot W/Access From The 1 1/2 Car Garage To The Rear Yard *Bright White Kitchen W/Ceramic B/Splash Accented With S/S Appl's *W/O From The Eating Area To An Inviting Deck & Fenced Pool Size Lot *Spacious Great Room Features A Moda Flame F/P, Rich Vinyl Plank Flooring, Crown Mldgs & Extensive Pot Lights *3 Bdrms On The Upper Level W/Huge Mstr Suite,
Extras
Full Ensuite & W/In Closet *Convenient Mnflr Ldry W/Garage Access *Finished Base't W/Rec Area, 2 Dble Closets & Separate Utility Area *Beautiful Aesthetic Front Entry W/Tempered Glass Railing, Wrought Iron Fencing & Designer Stone Walkway!
Property Details
Facts for 668 Coldstream Drive, Oshawa
Status
Days on Market: 25
Last Status: Sold
Sold Date: Mar 19, 2019
Closed Date: May 31, 2019
Expiry Date: Jun 27, 2019
Sold Price: $540,000
Unavailable Date: Mar 19, 2019
Input Date: Feb 21, 2019
Property
Status: Sale
Property Type: Att/Row/Twnhouse
Style: 2-Storey
Size (sq ft): 1500
Area: Oshawa
Community: Samac
Availability Date: Tba
Inside
Bedrooms: 3
Bathrooms: 3
Kitchens: 1
Rooms: 7
Den/Family Room: No
Air Conditioning: Central Air
Fireplace: Yes
Laundry Level: Main
Central Vacuum: Y
Washrooms: 3
Utilities
Electricity: Yes
Gas: Yes
Cable: Yes
Telephone: Yes
Building
Basement: Finished
Heat Type: Forced Air
Heat Source: Gas
Exterior: Brick
Exterior: Vinyl Siding
Elevator: N
UFFI: No
Energy Certificate: N
Green Verification Status: N
Water Supply: Municipal
Physically Handicapped-Equipped: N
Special Designation: Unknown
Retirement: N
Parking
Driveway: Pvt Double
Garage Spaces: 2
Garage Type: Attached
Covered Parking Spaces: 2
Fees
Tax Year: 2018
Tax Legal Description: See Schedule B
Taxes: $4,390
Highlights
Feature: Golf
Feature: Hospital
Feature: Park
Feature: Public Transit
Feature: School
Land
Cross Street: Ritson/Coldstream
Municipality District: Oshawa
Fronting On: North
Parcel Number: 164291158
Pool: None
Sewer: Sewers
Lot Depth: 124.15 Feet
Lot Frontage: 50 Feet
Lot Irregularities: Fenced Lot!
Acres: < .50
Zoning: Residential
Waterfront: None
Additional Media
- Virtual Tour: https://vimeopro.com/yourvirtualtour/668-coldstream-dr
Rooms
Room details for 668 Coldstream Drive, Oshawa
| Type | Dimensions | Description |
|---|---|---|
| Kitchen Main | 2.37 x 3.73 | Backsplash, Eat-In Kitchen, Stainless Steel Ap |
| Breakfast Main | 2.37 x 3.02 | W/O To Deck, O/Looks Backyard, Laminate |
| Great Rm Main | 3.13 x 5.68 | Gas Fireplace, Crown Moulding, Laminate |
| Laundry Main | 1.86 x 2.38 | Access To Garage, Laundry Sink, Double Closet |
| Master 2nd | 4.73 x 6.14 | 4 Pc Ensuite, W/I Closet, Broadloom |
| 2nd Br 2nd | 3.14 x 4.81 | O/Looks Backyard, Double Closet, Broadloom |
| 3rd Br 2nd | 2.68 x 4.58 | O/Looks Backyard, Double Closet, Broadloom |
| Rec Bsmt | 4.72 x 5.41 | Finished, Open Concept, Broadloom |
| Games Bsmt | 3.71 x 4.32 | Finished, Double Closet, Double Closet |
| Utility Bsmt | 3.06 x 3.35 | Unfinished, Separate Rm, Concrete Floor |
| XXXXXXXX | XXX XX, XXXX |
XXXX XXX XXXX |
$XXX,XXX |
| XXX XX, XXXX |
XXXXXX XXX XXXX |
$XXX,XXX | |
| XXXXXXXX | XXX XX, XXXX |
XXXX XXX XXXX |
$XXX,XXX |
| XXX XX, XXXX |
XXXXXX XXX XXXX |
$XXX,XXX |
| XXXXXXXX XXXX | XXX XX, XXXX | $540,000 XXX XXXX |
| XXXXXXXX XXXXXX | XXX XX, XXXX | $558,888 XXX XXXX |
| XXXXXXXX XXXX | XXX XX, XXXX | $402,000 XXX XXXX |
| XXXXXXXX XXXXXX | XXX XX, XXXX | $370,000 XXX XXXX |

Jeanne Sauvé Public School
Elementary: PublicFather Joseph Venini Catholic School
Elementary: CatholicKedron Public School
Elementary: PublicQueen Elizabeth Public School
Elementary: PublicSt John Bosco Catholic School
Elementary: CatholicSherwood Public School
Elementary: PublicFather Donald MacLellan Catholic Sec Sch Catholic School
Secondary: CatholicMonsignor Paul Dwyer Catholic High School
Secondary: CatholicR S Mclaughlin Collegiate and Vocational Institute
Secondary: PublicEastdale Collegiate and Vocational Institute
Secondary: PublicO'Neill Collegiate and Vocational Institute
Secondary: PublicMaxwell Heights Secondary School
Secondary: Public- 3 bath
- 4 bed
- 1500 sqft
175-2552 Rosedrop Path North, Oshawa, Ontario • L1L 0L2 • Windfields



