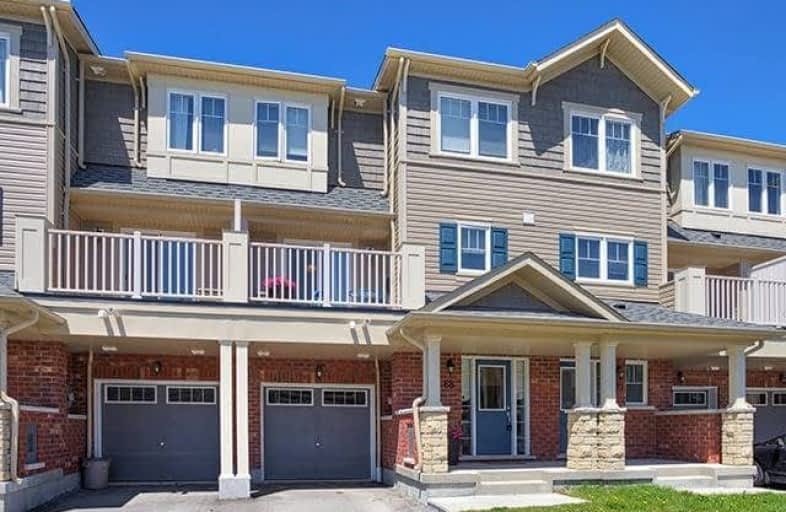Sold on May 16, 2018
Note: Property is not currently for sale or for rent.

-
Type: Att/Row/Twnhouse
-
Style: 3-Storey
-
Size: 700 sqft
-
Lot Size: 20.34 x 49.21 Feet
-
Age: 0-5 years
-
Taxes: $3,359 per year
-
Days on Site: 6 Days
-
Added: Sep 07, 2019 (6 days on market)
-
Updated:
-
Last Checked: 3 months ago
-
MLS®#: E4123703
-
Listed By: Queensway real estate brokerage inc., brokerage
Gorgeous Freehold Townhouse By Minto Development Located In The Highly Sought After Winfield's Community. This New Modernly Finished Two Bedroom Townhouse Features Beautiful Open Concept Floor Plan, Walk-Out From Dining To Generously Sized Balcony, Master Bedroom Has Wall To Wall Closet , Upstairs Laundry & Access To Garage From Inside.Close To Brand New Public School Open In Sept/Uoit/Durhamcollege ,407/401/ Upcoming Retail Plaza & Walk To Public Transport.
Extras
*Freshly Painted *Incl: Stainless Steel Fridge, Stainless Steel Stove, Stainless Steel Dishwasher, Washer/Dryer, All Electrical Light Fixtures/Pot Lights, Blinds Throughout And Curtains In Dining Room *See Virtual Tour For Video*
Property Details
Facts for 68 Nearco Crescent, Oshawa
Status
Days on Market: 6
Last Status: Sold
Sold Date: May 16, 2018
Closed Date: Jun 26, 2018
Expiry Date: Sep 28, 2018
Sold Price: $432,500
Unavailable Date: May 16, 2018
Input Date: May 10, 2018
Property
Status: Sale
Property Type: Att/Row/Twnhouse
Style: 3-Storey
Size (sq ft): 700
Age: 0-5
Area: Oshawa
Community: Windfields
Availability Date: Tbd
Inside
Bedrooms: 2
Bathrooms: 2
Kitchens: 1
Rooms: 5
Den/Family Room: No
Air Conditioning: Central Air
Fireplace: No
Washrooms: 2
Building
Basement: None
Heat Type: Forced Air
Heat Source: Gas
Exterior: Brick
Exterior: Vinyl Siding
Water Supply: Municipal
Special Designation: Unknown
Parking
Driveway: Private
Garage Spaces: 1
Garage Type: Built-In
Covered Parking Spaces: 2
Total Parking Spaces: 3
Fees
Tax Year: 2017
Tax Legal Description: Plan 40M2548 Pt Blk 107 Rp 40R29147 Part 5
Taxes: $3,359
Highlights
Feature: Golf
Feature: Hospital
Feature: Library
Feature: Park
Feature: Public Transit
Feature: School
Land
Cross Street: Simcoe & Britannia
Municipality District: Oshawa
Fronting On: South
Parcel Number: 162622817
Pool: None
Sewer: Sewers
Lot Depth: 49.21 Feet
Lot Frontage: 20.34 Feet
Additional Media
- Virtual Tour: http://tourwizard.net/57614/
Rooms
Room details for 68 Nearco Crescent, Oshawa
| Type | Dimensions | Description |
|---|---|---|
| Kitchen 2nd | 2.57 x 2.70 | Stainless Steel Appl, Window, Modern Kitchen |
| Living 2nd | 3.00 x 4.37 | Combined W/Dining, Pot Lights, Broadloom |
| Dining 2nd | 3.00 x 4.37 | Combined W/Living, Pot Lights, Broadloom |
| Master 3rd | 3.07 x 3.99 | Large Closet, Window, Broadloom |
| 2nd Br 3rd | 2.75 x 2.77 | Closet, Window, Broadloom |
| XXXXXXXX | XXX XX, XXXX |
XXXX XXX XXXX |
$XXX,XXX |
| XXX XX, XXXX |
XXXXXX XXX XXXX |
$XXX,XXX |
| XXXXXXXX XXXX | XXX XX, XXXX | $432,500 XXX XXXX |
| XXXXXXXX XXXXXX | XXX XX, XXXX | $445,000 XXX XXXX |

Unnamed Windfields Farm Public School
Elementary: PublicFather Joseph Venini Catholic School
Elementary: CatholicSunset Heights Public School
Elementary: PublicSt John Paull II Catholic Elementary School
Elementary: CatholicKedron Public School
Elementary: PublicQueen Elizabeth Public School
Elementary: PublicFather Donald MacLellan Catholic Sec Sch Catholic School
Secondary: CatholicMonsignor Paul Dwyer Catholic High School
Secondary: CatholicR S Mclaughlin Collegiate and Vocational Institute
Secondary: PublicFather Leo J Austin Catholic Secondary School
Secondary: CatholicMaxwell Heights Secondary School
Secondary: PublicSinclair Secondary School
Secondary: Public

