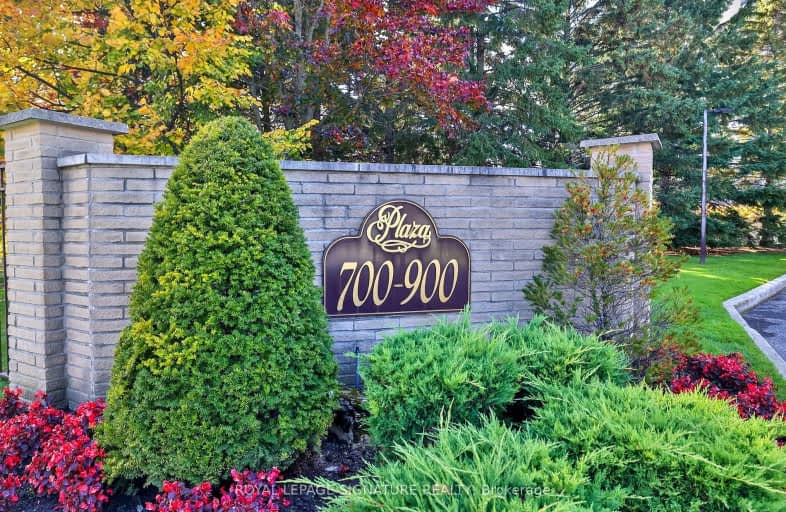
Car-Dependent
- Almost all errands require a car.
Some Transit
- Most errands require a car.
Bikeable
- Some errands can be accomplished on bike.

Hillsdale Public School
Elementary: PublicBeau Valley Public School
Elementary: PublicHarmony Heights Public School
Elementary: PublicGordon B Attersley Public School
Elementary: PublicSt Joseph Catholic School
Elementary: CatholicWalter E Harris Public School
Elementary: PublicDCE - Under 21 Collegiate Institute and Vocational School
Secondary: PublicDurham Alternative Secondary School
Secondary: PublicR S Mclaughlin Collegiate and Vocational Institute
Secondary: PublicEastdale Collegiate and Vocational Institute
Secondary: PublicO'Neill Collegiate and Vocational Institute
Secondary: PublicMaxwell Heights Secondary School
Secondary: Public-
Wild Wing
1155 Ritson Road N, Oshawa, ON L1G 8B9 1.14km -
The Toad Stool Social House
701 Grandview Street N, Oshawa, ON L1K 2K1 1.4km -
Kelseys Original Roadhouse
1312 Harmony Rd N, Oshawa, ON L1H 7K5 1.49km
-
Coffee Culture
555 Rossland Road E, Oshawa, ON L1K 1K8 0.79km -
Starbucks
1365 Wilson Road N, Oshawa, ON L1K 2Z5 1.4km -
Tim Hortons
1361 Harmony Road N, Oshawa, ON L1H 7K4 1.67km
-
Shoppers Drug Mart
300 Taunton Road E, Oshawa, ON L1G 7T4 1.54km -
IDA SCOTTS DRUG MART
1000 Simcoe Street North, Oshawa, ON L1G 4W4 1.74km -
Eastview Pharmacy
573 King Street E, Oshawa, ON L1H 1G3 2.77km
-
Wilson Village
769 Wilson Road N, Suite 1, Oshawa, ON L1G 7W3 0.4km -
Coffee Culture
555 Rossland Road E, Oshawa, ON L1K 1K8 0.79km -
PB'S FISH & CHIPS
555 Rossland Road E, Oshawa, ON L1K 1K8 0.8km
-
Oshawa Centre
419 King Street West, Oshawa, ON L1J 2K5 4.41km -
Whitby Mall
1615 Dundas Street E, Whitby, ON L1N 7G3 6.41km -
Canadian Tire
1333 Wilson Road N, Oshawa, ON L1K 2B8 1.21km
-
Metro
1265 Ritson Road N, Oshawa, ON L1G 3V2 1.44km -
Sobeys
1377 Wilson Road N, Oshawa, ON L1K 2Z5 1.46km -
M&M Food Market
766 Taunton Road E, Unit 6, Oshawa, ON L1K 1B7 1.57km
-
The Beer Store
200 Ritson Road N, Oshawa, ON L1H 5J8 2.33km -
LCBO
400 Gibb Street, Oshawa, ON L1J 0B2 4.63km -
Liquor Control Board of Ontario
15 Thickson Road N, Whitby, ON L1N 8W7 6.3km
-
U-Haul Moving & Storage
515 Taunton Road E, Oshawa, ON L1G 0E1 1.31km -
Goldstars Detailing and Auto
444 Taunton Road E, Unit 4, Oshawa, ON L1H 7K4 1.45km -
Harmony Esso
1311 Harmony Road N, Oshawa, ON L1H 7K5 1.55km
-
Cineplex Odeon
1351 Grandview Street N, Oshawa, ON L1K 0G1 2.24km -
Regent Theatre
50 King Street E, Oshawa, ON L1H 1B3 3.14km -
Landmark Cinemas
75 Consumers Drive, Whitby, ON L1N 9S2 7.91km
-
Oshawa Public Library, McLaughlin Branch
65 Bagot Street, Oshawa, ON L1H 1N2 3.53km -
Clarington Public Library
2950 Courtice Road, Courtice, ON L1E 2H8 6.13km -
Whitby Public Library
701 Rossland Road E, Whitby, ON L1N 8Y9 7.45km
-
Lakeridge Health
1 Hospital Court, Oshawa, ON L1G 2B9 3.21km -
R S McLaughlin Durham Regional Cancer Centre
1 Hospital Court, Lakeridge Health, Oshawa, ON L1G 2B9 2.56km -
New Dawn Medical
100C-111 Simcoe Street N, Oshawa, ON L1G 4S4 2.92km
-
Sherwood Park & Playground
559 Ormond Dr, Oshawa ON L1K 2L4 2.03km -
Glenbourne Park
Glenbourne Dr, Oshawa ON 2.12km -
Mountjoy Park & Playground
Clearbrook Dr, Oshawa ON L1K 0L5 2.26km
-
TD Bank Financial Group
1211 Ritson Rd N (Ritson & Beatrice), Oshawa ON L1G 8B9 1.25km -
BMO Bank of Montreal
285C Taunton Rd E, Oshawa ON L1G 3V2 1.53km -
Scotiabank
285 Taunton Rd E, Oshawa ON L1G 3V2 1.53km









