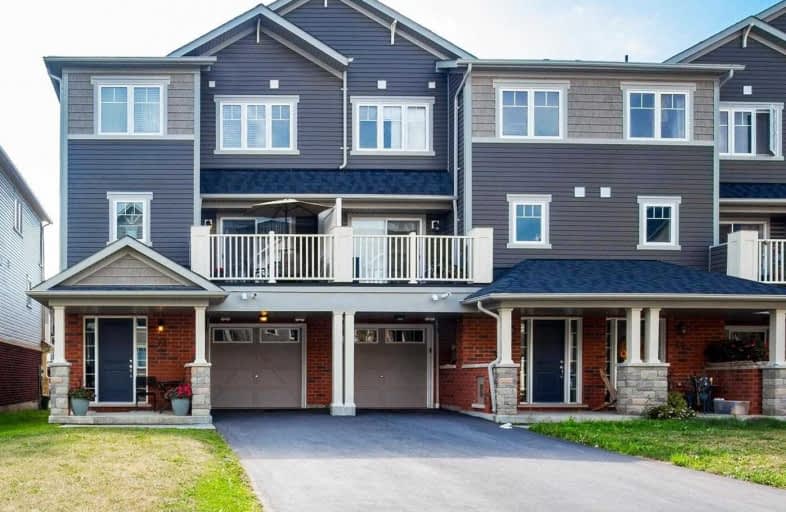Sold on Sep 26, 2019
Note: Property is not currently for sale or for rent.

-
Type: Att/Row/Twnhouse
-
Style: 3-Storey
-
Size: 1100 sqft
-
Lot Size: 26.08 x 49.21 Feet
-
Age: 0-5 years
-
Taxes: $3,711 per year
-
Days on Site: 40 Days
-
Added: Sep 27, 2019 (1 month on market)
-
Updated:
-
Last Checked: 3 months ago
-
MLS®#: E4554069
-
Listed By: Coldwell banker the real estate centre, brokerage
Immaculate Throughout, 3 Yrs Old, End Unit Freehold, "Certified" Energy Star, 2Bed, 2 Bath, Open Concept Kitchen, Living, Dining With A W/O To Large Sundeck. Single Car Garage W/ 2 Car Driveway. Direct Access To Home From Garage. 2nd Floor Laundry. Plenty Of Storage & Closets, Upper Level Laundry, Oak Staircase. No Sidewalk In Front. Walk To Parks & Recreation, Shopping, Ideal Location.
Extras
S/S Appliances, Fridge, Stove, Dishwasher. Cvac & Accessories, Washer Dryer, Window Coverings, Elf, (Exc Dining Elf), Remainder Of New Home Warranty, Walk To Uoit, Durham College And Shopping. Minutes To Go, 401, And 407 Access
Property Details
Facts for 73 Far North Court, Oshawa
Status
Days on Market: 40
Last Status: Sold
Sold Date: Sep 26, 2019
Closed Date: Nov 15, 2019
Expiry Date: Oct 31, 2019
Sold Price: $453,000
Unavailable Date: Sep 26, 2019
Input Date: Aug 22, 2019
Property
Status: Sale
Property Type: Att/Row/Twnhouse
Style: 3-Storey
Size (sq ft): 1100
Age: 0-5
Area: Oshawa
Community: Windfields
Availability Date: Flexible
Inside
Bedrooms: 2
Bathrooms: 2
Kitchens: 1
Rooms: 5
Den/Family Room: No
Air Conditioning: None
Fireplace: No
Laundry Level: Upper
Central Vacuum: Y
Washrooms: 2
Utilities
Electricity: Yes
Gas: Yes
Cable: Yes
Telephone: Yes
Building
Basement: None
Heat Type: Forced Air
Heat Source: Other
Exterior: Brick Front
Exterior: Vinyl Siding
Elevator: N
Energy Certificate: Y
Certification Level: E4242 Energy Star
Water Supply: Municipal
Special Designation: Unknown
Parking
Driveway: Private
Garage Spaces: 1
Garage Type: Attached
Covered Parking Spaces: 2
Total Parking Spaces: 3
Fees
Tax Year: 2019
Tax Legal Description: Part Block 110 Plan 40M2548, Part 9 40R29174
Taxes: $3,711
Highlights
Feature: Cul De Sac
Feature: Golf
Feature: Hospital
Feature: Park
Feature: Public Transit
Feature: School
Land
Cross Street: Simcoe St. N. & Brit
Municipality District: Oshawa
Fronting On: South
Parcel Number: 162622835
Pool: None
Sewer: Sewers
Lot Depth: 49.21 Feet
Lot Frontage: 26.08 Feet
Additional Media
- Virtual Tour: https://tourwizard.net/6fd32a36/nb/
Rooms
Room details for 73 Far North Court, Oshawa
| Type | Dimensions | Description |
|---|---|---|
| Foyer Main | 2.10 x 3.26 | Access To Garage, Ceramic Floor, W/O To Porch |
| Kitchen 2nd | 2.63 x 2.78 | Stainless Steel Appl, Ceramic Back Splash, Open Concept |
| Living 2nd | 4.02 x 6.08 | Open Concept, Combined W/Dining, Oak Banister |
| Dining 2nd | 4.02 x 6.08 | W/O To Sundeck, Combined W/Living, Open Concept |
| Laundry 3rd | - | Colonial Doors, Large Closet |
| Bathroom 3rd | - | 4 Pc Bath, B/I Vanity, Ceramic Floor |
| 2nd Br 3rd | 2.81 x 2.81 | Large Closet, Large Window, Broadloom |
| Master 3rd | 3.17 x 4.12 | Large Window, Double Closet, Broadloom |
| XXXXXXXX | XXX XX, XXXX |
XXXX XXX XXXX |
$XXX,XXX |
| XXX XX, XXXX |
XXXXXX XXX XXXX |
$XXX,XXX | |
| XXXXXXXX | XXX XX, XXXX |
XXXX XXX XXXX |
$XXX,XXX |
| XXX XX, XXXX |
XXXXXX XXX XXXX |
$XXX,XXX |
| XXXXXXXX XXXX | XXX XX, XXXX | $453,000 XXX XXXX |
| XXXXXXXX XXXXXX | XXX XX, XXXX | $459,000 XXX XXXX |
| XXXXXXXX XXXX | XXX XX, XXXX | $510,000 XXX XXXX |
| XXXXXXXX XXXXXX | XXX XX, XXXX | $439,900 XXX XXXX |

Unnamed Windfields Farm Public School
Elementary: PublicFather Joseph Venini Catholic School
Elementary: CatholicSunset Heights Public School
Elementary: PublicSt John Paull II Catholic Elementary School
Elementary: CatholicKedron Public School
Elementary: PublicQueen Elizabeth Public School
Elementary: PublicFather Donald MacLellan Catholic Sec Sch Catholic School
Secondary: CatholicMonsignor Paul Dwyer Catholic High School
Secondary: CatholicR S Mclaughlin Collegiate and Vocational Institute
Secondary: PublicFather Leo J Austin Catholic Secondary School
Secondary: CatholicMaxwell Heights Secondary School
Secondary: PublicSinclair Secondary School
Secondary: Public

