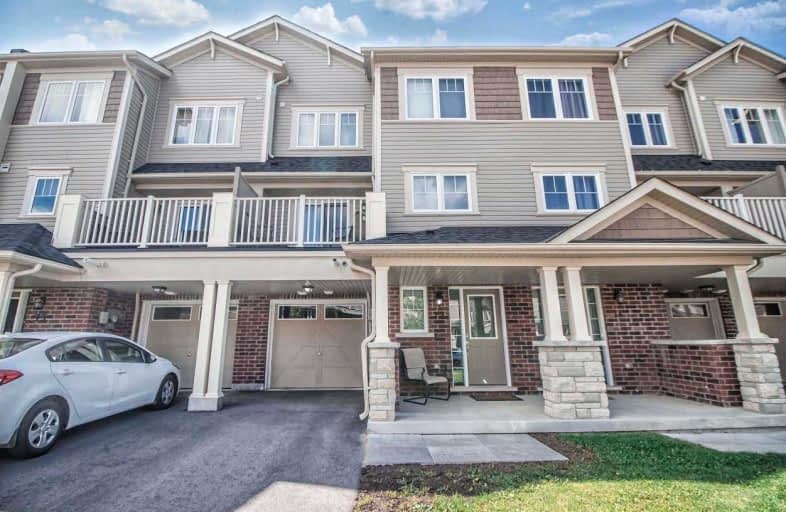Sold on Jul 05, 2019
Note: Property is not currently for sale or for rent.

-
Type: Att/Row/Twnhouse
-
Style: 3-Storey
-
Lot Size: 20.34 x 55.29 Feet
-
Age: 0-5 years
-
Taxes: $3,433 per year
-
Days on Site: 28 Days
-
Added: Sep 07, 2019 (4 weeks on market)
-
Updated:
-
Last Checked: 3 months ago
-
MLS®#: E4477957
-
Listed By: Royal lepage maximum realty, brokerage
Brace Yourself For This Sensational Freehold Townhome W/Ultra Functional Layout Nestled In Sought After 'Windfields' Area. Boasts: Sleek Laminate Flrs (Main), Updated Kitchen W/Pantry & Corner Glass Cabinet, S.S. Appliances, 3-Door Fridge W/Water+Ice Dispenser, Open Balcony (Perfect For Bbq's & Entertaining), A/C, & More! A+ Location: Public Transit + Golf Club Nearby & Just Min Away To Durham College, University & 407 Etr. Riocan Shopping Centre Coming Soon!
Extras
S.S. Fridge, S.S. Stove, Black Hood Rage, S.S. B/I Dw, W&D, Elf's, Window Coverings & Blinds, Gas Burner + Equip (Includes A/C, Hrv System & Tankless Water Heater) & A Gorgeous Home Above All! *Click Virtual Tour Link For More Photos+Video*
Property Details
Facts for 73 Tabaret Crescent, Oshawa
Status
Days on Market: 28
Last Status: Sold
Sold Date: Jul 05, 2019
Closed Date: Aug 20, 2019
Expiry Date: Sep 30, 2019
Sold Price: $441,000
Unavailable Date: Jul 05, 2019
Input Date: Jun 07, 2019
Property
Status: Sale
Property Type: Att/Row/Twnhouse
Style: 3-Storey
Age: 0-5
Area: Oshawa
Community: Windfields
Availability Date: 60-90 Days/Tba
Inside
Bedrooms: 2
Bathrooms: 2
Kitchens: 1
Rooms: 5
Den/Family Room: Yes
Air Conditioning: Central Air
Fireplace: No
Washrooms: 2
Building
Basement: None
Heat Type: Forced Air
Heat Source: Gas
Exterior: Brick
Exterior: Vinyl Siding
Water Supply: Municipal
Special Designation: Unknown
Parking
Driveway: Private
Garage Spaces: 1
Garage Type: Built-In
Covered Parking Spaces: 2
Total Parking Spaces: 3
Fees
Tax Year: 2018
Tax Legal Description: Plan 40M2532 Pt Blk 20 Rp 40R28846 Part 12
Taxes: $3,433
Highlights
Feature: Golf
Feature: Park
Feature: Public Transit
Feature: School
Land
Cross Street: Simcoe St. N/Britann
Municipality District: Oshawa
Fronting On: South
Pool: None
Sewer: Sewers
Lot Depth: 55.29 Feet
Lot Frontage: 20.34 Feet
Additional Media
- Virtual Tour: http://www.westbluemedia.com/0619/73tabaret_.html
Rooms
Room details for 73 Tabaret Crescent, Oshawa
| Type | Dimensions | Description |
|---|---|---|
| Foyer Ground | 4.36 x 1.54 | W/O To Garage, Laminate, Staircase |
| Utility Ground | 2.87 x 2.74 | Swing Doors, Enclosed, Unfinished |
| Living 2nd | 3.38 x 4.75 | O/Looks Dining, Broadloom, W/O To Balcony |
| Dining 2nd | 3.62 x 2.74 | O/Looks Living, Broadloom, Window |
| Kitchen 2nd | 2.71 x 3.65 | Stainless Steel Appl, Centre Island, Pantry |
| Master 3rd | 3.74 x 3.04 | Closet, Broadloom, Large Window |
| 2nd Br 3rd | 3.08 x 2.47 | Closet, Broadloom, Window |
| Laundry 3rd | 1.09 x 0.91 | Swing Doors, Ceramic Floor, Enclosed |
| XXXXXXXX | XXX XX, XXXX |
XXXX XXX XXXX |
$XXX,XXX |
| XXX XX, XXXX |
XXXXXX XXX XXXX |
$XXX,XXX |
| XXXXXXXX XXXX | XXX XX, XXXX | $441,000 XXX XXXX |
| XXXXXXXX XXXXXX | XXX XX, XXXX | $441,000 XXX XXXX |

Unnamed Windfields Farm Public School
Elementary: PublicFather Joseph Venini Catholic School
Elementary: CatholicSunset Heights Public School
Elementary: PublicSt John Paull II Catholic Elementary School
Elementary: CatholicKedron Public School
Elementary: PublicQueen Elizabeth Public School
Elementary: PublicFather Donald MacLellan Catholic Sec Sch Catholic School
Secondary: CatholicMonsignor Paul Dwyer Catholic High School
Secondary: CatholicR S Mclaughlin Collegiate and Vocational Institute
Secondary: PublicFather Leo J Austin Catholic Secondary School
Secondary: CatholicMaxwell Heights Secondary School
Secondary: PublicSinclair Secondary School
Secondary: Public

