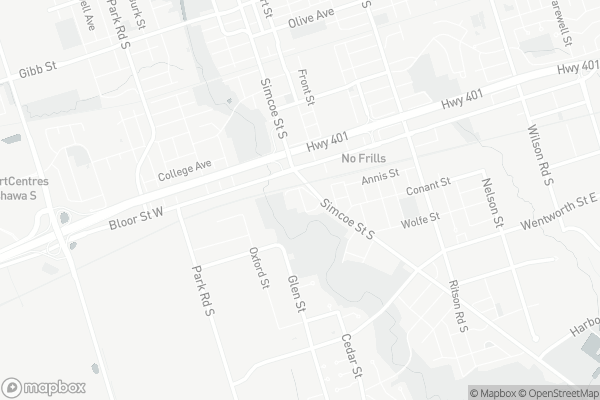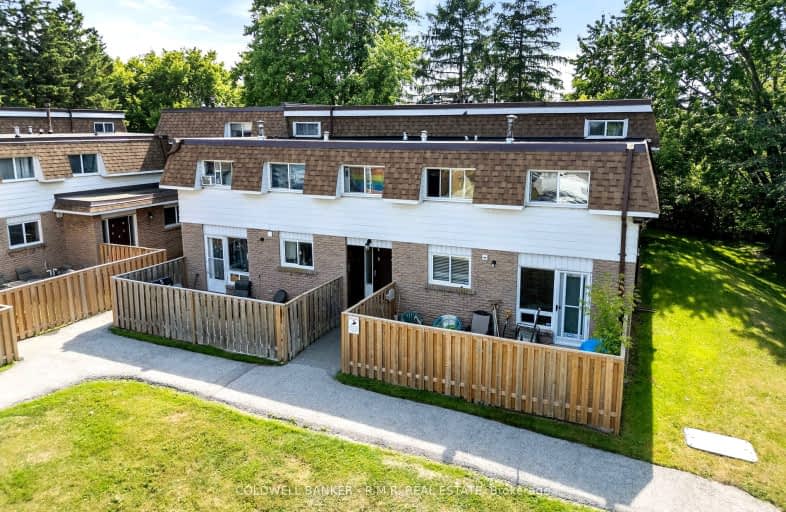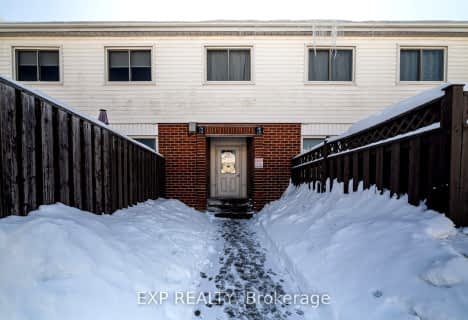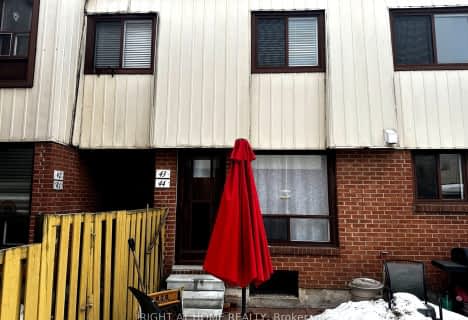Car-Dependent
- Most errands require a car.
Some Transit
- Most errands require a car.
Bikeable
- Some errands can be accomplished on bike.

Monsignor John Pereyma Elementary Catholic School
Elementary: CatholicBobby Orr Public School
Elementary: PublicÉÉC Corpus-Christi
Elementary: CatholicVillage Union Public School
Elementary: PublicGlen Street Public School
Elementary: PublicDr C F Cannon Public School
Elementary: PublicDCE - Under 21 Collegiate Institute and Vocational School
Secondary: PublicDurham Alternative Secondary School
Secondary: PublicG L Roberts Collegiate and Vocational Institute
Secondary: PublicMonsignor John Pereyma Catholic Secondary School
Secondary: CatholicEastdale Collegiate and Vocational Institute
Secondary: PublicO'Neill Collegiate and Vocational Institute
Secondary: Public-
Fox & The Goose
799 Park Road S, Oshawa, ON L1J 4K1 0.81km -
Quick Flame Restaurant and Bar
199 Wentworth Street W, Oshawa, ON L1J 6P4 1.11km -
Legend Of Fazios
33 Simcoe Street S, Oshawa, ON L1H 4G1 2.11km
-
Tim Horton's Donuts
146 Bloor Street E, Oshawa, ON L1H 3M4 0.53km -
Bakers Table
227 Bloor Street E, Oshawa, ON L1H 3M3 0.74km -
Tim Hortons
415 Simcoe St S, Oshawa, ON L1H 4J5 0.94km
-
Walters Pharmacy
140 Simcoe Street S, Oshawa, ON L1H 4G9 1.79km -
Saver's Drug Mart
97 King Street E, Oshawa, ON L1H 1B8 2.24km -
Shoppers Drug Mart
20 Warren Avenue, Oshawa, ON L1J 0A1 2.42km
-
Domino's Pizza
777 Simcoe Street S, Unit 3&4, Oshawa, ON L1H 4K5 0.22km -
Bridgettes Family Restaurant
45 Bloor Street E, Oshawa, ON L1H 3L9 0.23km -
Louie & May's Family Restaurant
45 Bloor St E, Oshawa, ON L1H 3L9 0.26km
-
Oshawa Centre
419 King Street West, Oshawa, ON L1J 2K5 2.39km -
Whitby Mall
1615 Dundas Street E, Whitby, ON L1N 7G3 4.46km -
Canadian Tire
441 Gibb Street, Oshawa, ON L1J 1Z4 1.83km
-
Agostino & Nancy's Nofrills
151 Bloor Street E, Oshawa, ON L1H 3M3 0.55km -
Agostino & Nancy's No Frills
151 Bloor St E, Oshawa, ON L1H 3M3 0.54km -
The Grocery Outlet
191 Bloor Street E, Oshawa, ON L1H 3M3 0.62km
-
LCBO
400 Gibb Street, Oshawa, ON L1J 0B2 1.92km -
The Beer Store
200 Ritson Road N, Oshawa, ON L1H 5J8 2.97km -
Liquor Control Board of Ontario
15 Thickson Road N, Whitby, ON L1N 8W7 4.72km
-
Vanderheyden's Garage
761 Simcoe Street S, Oshawa, ON L1H 4K5 0.16km -
Bawa Gas Bar
44 Bloor Street E, Oshawa, ON L1H 3M1 0.28km -
General Motors of Canada
700 Park Road S, Oshawa, ON L1J 8R1 0.84km
-
Regent Theatre
50 King Street E, Oshawa, ON L1H 1B3 2.25km -
Landmark Cinemas
75 Consumers Drive, Whitby, ON L1N 9S2 4.82km -
Cineplex Odeon
1351 Grandview Street N, Oshawa, ON L1K 0G1 7.17km
-
Oshawa Public Library, McLaughlin Branch
65 Bagot Street, Oshawa, ON L1H 1N2 2km -
Clarington Public Library
2950 Courtice Road, Courtice, ON L1E 2H8 7.25km -
Whitby Public Library
701 Rossland Road E, Whitby, ON L1N 8Y9 7.17km
-
Lakeridge Health
1 Hospital Court, Oshawa, ON L1G 2B9 2.65km -
Ontario Shores Centre for Mental Health Sciences
700 Gordon Street, Whitby, ON L1N 5S9 7.99km -
Glazier Medical Centre
11 Gibb Street, Oshawa, ON L1H 2J9 1.38km
-
Central Valley Natural Park
Oshawa ON 0.8km -
Central Park
Centre St (Gibb St), Oshawa ON 1.49km -
Sunnyside Park
Stacey Ave, Oshawa ON 1.55km
-
Localcoin Bitcoin ATM - Stop and Shop Convenience
309 Wentworth St W, Oshawa ON L1J 1M9 1.06km -
Auto Workers Community Credit Union Ltd
322 King St W, Oshawa ON L1J 2J9 2.47km -
TD Bank Financial Group
22 Stevenson Rd (King St. W.), Oshawa ON L1J 5L9 2.77km
For Sale
More about this building
View 730 Cedar Street, Oshawa








