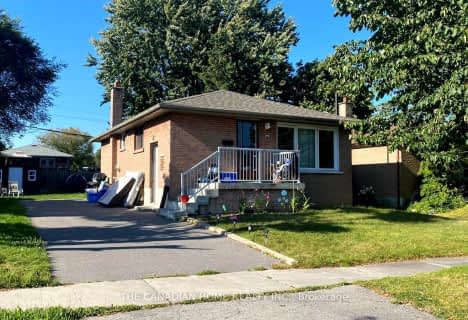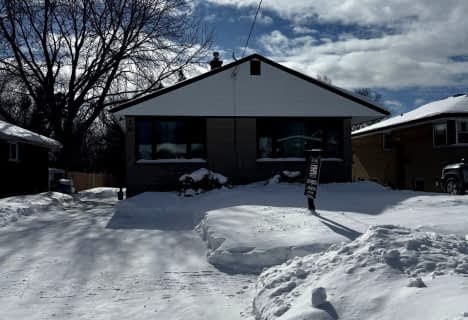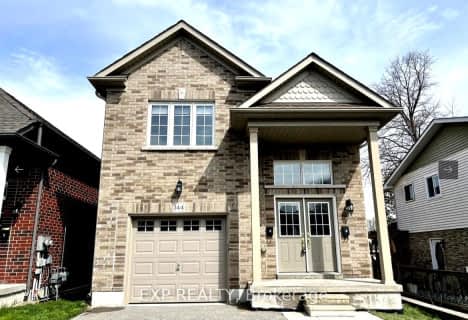Car-Dependent
- Almost all errands require a car.
Some Transit
- Most errands require a car.
Somewhat Bikeable
- Most errands require a car.

Monsignor John Pereyma Elementary Catholic School
Elementary: CatholicMonsignor Philip Coffey Catholic School
Elementary: CatholicBobby Orr Public School
Elementary: PublicLakewoods Public School
Elementary: PublicGlen Street Public School
Elementary: PublicDr C F Cannon Public School
Elementary: PublicDCE - Under 21 Collegiate Institute and Vocational School
Secondary: PublicDurham Alternative Secondary School
Secondary: PublicG L Roberts Collegiate and Vocational Institute
Secondary: PublicMonsignor John Pereyma Catholic Secondary School
Secondary: CatholicEastdale Collegiate and Vocational Institute
Secondary: PublicO'Neill Collegiate and Vocational Institute
Secondary: Public-
Quick Flame Restaurant and Bar
199 Wentworth Street W, Oshawa, ON L1J 6P4 1.4km -
Fox & The Goose
799 Park Road S, Oshawa, ON L1J 4K1 2.01km -
The Jube Pub & Patio
55 Lakeview Park Avenue, Oshawa, ON L1H 8S7 2.15km
-
7-Eleven
245 Wentworth St W, Oshawa, ON L1J 1M9 1.37km -
Eat My Shortbread
1077 Boundary Road, Unit 109, Oshawa, ON L1J 8P8 2.55km -
Tim Horton's Donuts
146 Bloor Street E, Oshawa, ON L1H 3M4 2.74km
-
Walters Pharmacy
140 Simcoe Street S, Oshawa, ON L1H 4G9 4.11km -
Shoppers Drug Mart
20 Warren Avenue, Oshawa, ON L1J 0A1 4.56km -
Saver's Drug Mart
97 King Street E, Oshawa, ON L1H 1B8 4.58km
-
Square Boy Pizza
355 Wentworth Street W, Oshawa, ON L1J 6G5 1.29km -
Captain Georges Fish & Chips
355 Wentworth Street W, Oshawa, ON L1J 6G5 1.29km -
NeYork Pizza and Fried Chicken
305 Wentworth Street W, Oshawa, ON L1J 1N2 1.34km
-
Oshawa Centre
419 King Street West, Oshawa, ON L1J 2K5 4.25km -
Whitby Mall
1615 Dundas Street E, Whitby, ON L1N 7G3 5.45km -
Canadian Tire
441 Gibb Street, Oshawa, ON L1J 1Z4 3.59km
-
Agostino & Nancy's Nofrills
151 Bloor Street E, Oshawa, ON L1H 3M3 2.67km -
The Grocery Outlet
191 Bloor Street E, Oshawa, ON L1H 3M3 2.68km -
Agostino & Nancy's No Frills
151 Bloor St E, Oshawa, ON L1H 3M3 2.7km
-
LCBO
400 Gibb Street, Oshawa, ON L1J 0B2 3.76km -
The Beer Store
200 Ritson Road N, Oshawa, ON L1H 5J8 5.33km -
Liquor Control Board of Ontario
15 Thickson Road N, Whitby, ON L1N 8W7 5.81km
-
7-Eleven
245 Wentworth St W, Oshawa, ON L1J 1M9 1.37km -
General Motors of Canada
700 Park Road S, Oshawa, ON L1J 8R1 2.16km -
Vanderheyden's Garage
761 Simcoe Street S, Oshawa, ON L1H 4K5 2.39km
-
Regent Theatre
50 King Street E, Oshawa, ON L1H 1B3 4.58km -
Landmark Cinemas
75 Consumers Drive, Whitby, ON L1N 9S2 5km -
Cinema Candy
Dearborn Avenue, Oshawa, ON L1G 1S9 5.12km
-
Oshawa Public Library, McLaughlin Branch
65 Bagot Street, Oshawa, ON L1H 1N2 4.28km -
Whitby Public Library
405 Dundas Street W, Whitby, ON L1N 6A1 7.75km -
Whitby Public Library
701 Rossland Road E, Whitby, ON L1N 8Y9 8.34km
-
Lakeridge Health
1 Hospital Court, Oshawa, ON L1G 2B9 4.89km -
Ontario Shores Centre for Mental Health Sciences
700 Gordon Street, Whitby, ON L1N 5S9 7.43km -
Paramed Home Health Care
1143 Wentworth Street W, Oshawa, ON L1J 8P7 2.55km
-
Wellington Park
Oshawa ON 1.57km -
Sunnyside Park
Stacey Ave, Oshawa ON 3.91km -
Brick by Brick Park
Oshawa ON 3.94km
-
TD Bank Financial Group
Simcoe K-Mart-555 Simcoe St S, Oshawa ON L1H 4J7 2.82km -
CIBC
258 Park Rd S, Oshawa ON L1J 4H3 3.71km -
BMO Bank of Montreal
1070 Simcoe St N, Oshawa ON L1G 4W4 4.43km












