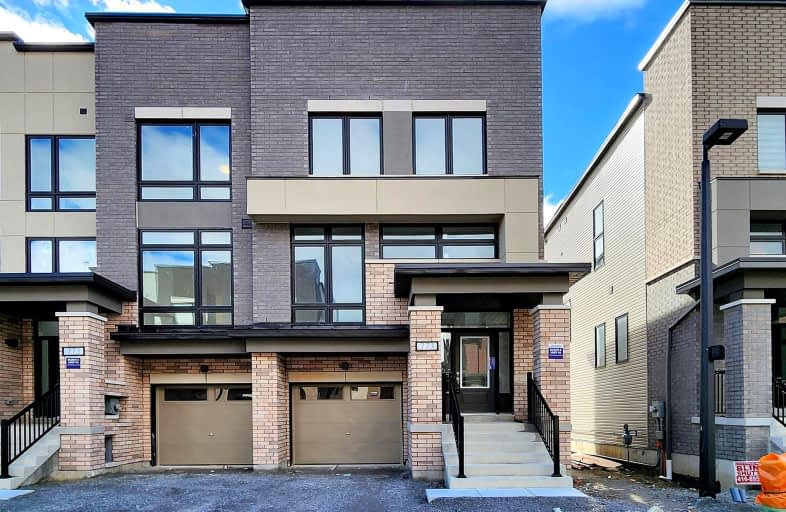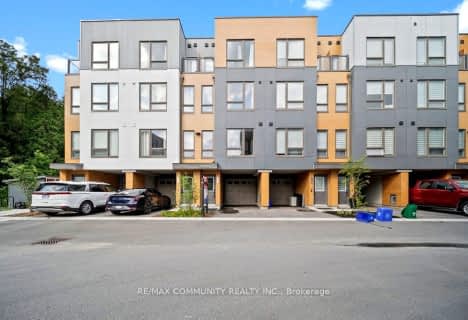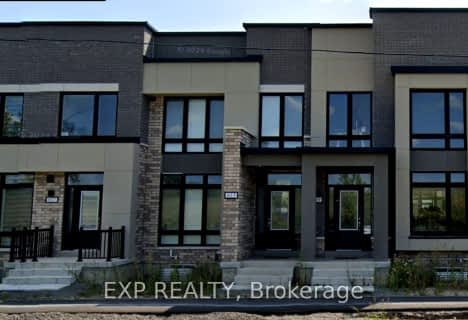Car-Dependent
- Most errands require a car.
Some Transit
- Most errands require a car.
Somewhat Bikeable
- Most errands require a car.

Unnamed Windfields Farm Public School
Elementary: PublicJeanne Sauvé Public School
Elementary: PublicFather Joseph Venini Catholic School
Elementary: CatholicKedron Public School
Elementary: PublicSt John Bosco Catholic School
Elementary: CatholicSherwood Public School
Elementary: PublicFather Donald MacLellan Catholic Sec Sch Catholic School
Secondary: CatholicMonsignor Paul Dwyer Catholic High School
Secondary: CatholicR S Mclaughlin Collegiate and Vocational Institute
Secondary: PublicEastdale Collegiate and Vocational Institute
Secondary: PublicO'Neill Collegiate and Vocational Institute
Secondary: PublicMaxwell Heights Secondary School
Secondary: Public-
The Waltzing Weasel
300 Taunton Road E, Oshawa, ON L1G 7T4 1.9km -
Hills Pub & Grill
250 Taunton Road E, Oshawa, ON L1G 7T1 1.96km -
T Williams
250 Taunton Road, Oshawa, ON L1H 8L7 1.97km
-
McDonald's
1471 Harmony Road, Oshawa, ON L1H 7K5 1.79km -
Starbucks
1365 Wilson Road N, Oshawa, ON L1K 2Z5 1.86km -
Coffee Culture Café & Eatery
1700 Simcoe Street N, Oshawa, ON L1G 4Y1 2.04km
-
GoodLife Fitness
1385 Harmony Road North, Oshawa, ON L1H 7K5 2.02km -
LA Fitness
1189 Ritson Road North, Ste 4a, Oshawa, ON L1G 8B9 2.34km -
Durham Ultimate Fitness Club
69 Taunton Road West, Oshawa, ON L1G 7B4 2.57km
-
Shoppers Drug Mart
300 Taunton Road E, Oshawa, ON L1G 7T4 1.9km -
IDA Windfields Pharmacy & Medical Centre
2620 Simcoe Street N, Unit 1, Oshawa, ON L1L 0R1 3.26km -
I.D.A. SCOTTS DRUG MART
1000 Simcoe Street N, Oshawa, ON L1G 4W4 3.3km
-
BarBurrito - Oshawa
1383 Wilson Rd N, Oshawa, ON L1K 2Z5 1.74km -
Shawarma 401
1383 Wilson Road North, Oshawa, ON L1K 2Z5 1.76km -
McDonald's
1471 Harmony Road, Oshawa, ON L1H 7K5 1.79km
-
Oshawa Centre
419 King Street W, Oshawa, ON L1J 2K5 7.06km -
Whitby Mall
1615 Dundas Street E, Whitby, ON L1N 7G3 8.33km -
Walmart
1471 Harmony Road, Oshawa, ON L1H 7K5 1.8km
-
Sobeys
1377 Wilson Road N, Oshawa, ON L1K 2Z5 1.77km -
M&M Food Market
766 Taunton Road E, Unit 6, Oshawa, ON L1K 1B7 1.96km -
Metro
1265 Ritson Road N, Oshawa, ON L1G 3V2 2.15km
-
The Beer Store
200 Ritson Road N, Oshawa, ON L1H 5J8 5.38km -
LCBO
400 Gibb Street, Oshawa, ON L1J 0B2 7.35km -
Liquor Control Board of Ontario
74 Thickson Road S, Whitby, ON L1N 7T2 8.43km
-
Goldstars Detailing and Auto
444 Taunton Road E, Unit 4, Oshawa, ON L1H 7K4 1.82km -
U-Haul Moving & Storage
515 Taunton Road E, Oshawa, ON L1G 0E1 1.91km -
Petro-Canada
812 Taunton Road E, Oshawa, ON L1H 7K5 2.08km
-
Cineplex Odeon
1351 Grandview Street N, Oshawa, ON L1K 0G1 2.77km -
Regent Theatre
50 King Street E, Oshawa, ON L1H 1B3 6.12km -
Landmark Cinemas
75 Consumers Drive, Whitby, ON L1N 9S2 10.04km
-
Oshawa Public Library, McLaughlin Branch
65 Bagot Street, Oshawa, ON L1H 1N2 6.46km -
Clarington Library Museums & Archives- Courtice
2950 Courtice Road, Courtice, ON L1E 2H8 8.29km -
Whitby Public Library
701 Rossland Road E, Whitby, ON L1N 8Y9 8.29km
-
Lakeridge Health
1 Hospital Court, Oshawa, ON L1G 2B9 5.96km -
IDA Windfields Pharmacy & Medical Centre
2620 Simcoe Street N, Unit 1, Oshawa, ON L1L 0R1 3.26km -
R S McLaughlin Durham Regional Cancer Centre
1 Hospital Court, Lakeridge Health, Oshawa, ON L1G 2B9 5.3km
-
Parkwood Meadows Park & Playground
888 Ormond Dr, Oshawa ON L1K 3C2 0.81km -
Edenwood Park
Oshawa ON 0.87km -
Polonsky Commons
Ave of Champians (Simcoe and Conlin), Oshawa ON 2.18km
-
RBC Royal Bank
800 Taunton Rd E (Harmony Rd), Oshawa ON L1K 1B7 2.03km -
TD Canada Trust Branch and ATM
2600 Simcoe St N, Oshawa ON L1L 0R1 2.25km -
BMO Bank of Montreal
925 Taunton Rd E (Harmony Rd), Oshawa ON L1K 0Z7 2.29km
- 3 bath
- 4 bed
- 1500 sqft
175-2552 Rosedrop Path North, Oshawa, Ontario • L1L 0L2 • Windfields









