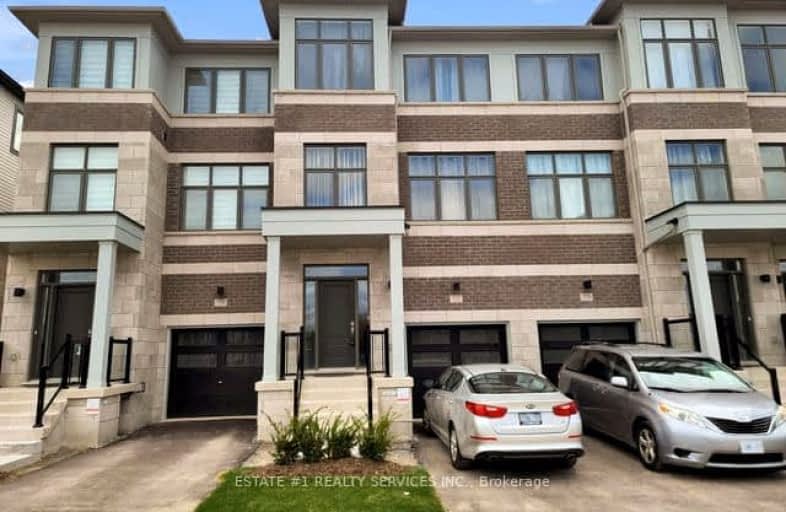Car-Dependent
- Almost all errands require a car.
Some Transit
- Most errands require a car.
Bikeable
- Some errands can be accomplished on bike.

St Hedwig Catholic School
Elementary: CatholicSt John XXIII Catholic School
Elementary: CatholicVincent Massey Public School
Elementary: PublicForest View Public School
Elementary: PublicDavid Bouchard P.S. Elementary Public School
Elementary: PublicClara Hughes Public School Elementary Public School
Elementary: PublicDCE - Under 21 Collegiate Institute and Vocational School
Secondary: PublicDurham Alternative Secondary School
Secondary: PublicG L Roberts Collegiate and Vocational Institute
Secondary: PublicMonsignor John Pereyma Catholic Secondary School
Secondary: CatholicEastdale Collegiate and Vocational Institute
Secondary: PublicO'Neill Collegiate and Vocational Institute
Secondary: Public-
Harmony Creek Trail
0.4km -
Knights of Columbus Park
btwn Farewell St. & Riverside Dr. S, Oshawa ON 0.5km -
Bathe Park Community Centre
298 Eulalie Ave (Eulalie Ave & Oshawa Blvd), Oshawa ON L1H 2B7 1.47km
-
RBC Royal Bank
549 King St E (King and Wilson), Oshawa ON L1H 1G3 1.03km -
Meridian Credit Union ATM
1416 King E, Clarington ON L1E 2J5 2.06km -
BMO Bank of Montreal
1425 Bloor St, Courtice ON L1E 0A1 2.24km










