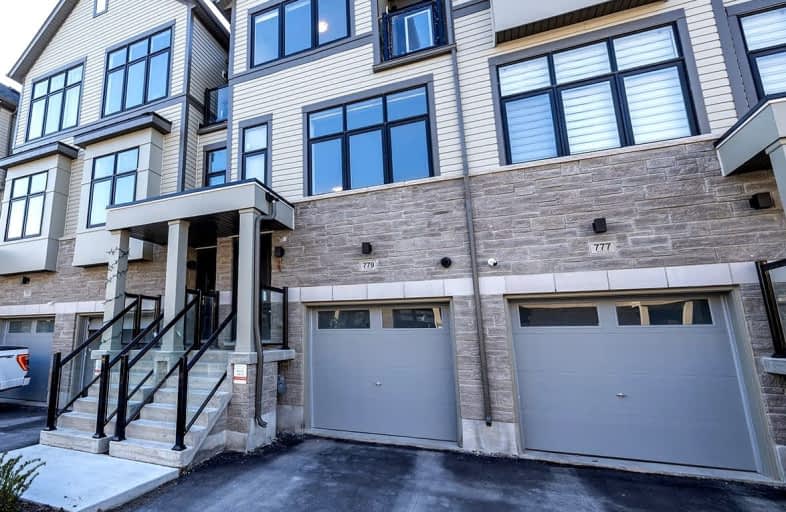
Somewhat Walkable
- Some errands can be accomplished on foot.
Some Transit
- Most errands require a car.
Bikeable
- Some errands can be accomplished on bike.

St Hedwig Catholic School
Elementary: CatholicSt John XXIII Catholic School
Elementary: CatholicVincent Massey Public School
Elementary: PublicForest View Public School
Elementary: PublicDavid Bouchard P.S. Elementary Public School
Elementary: PublicClara Hughes Public School Elementary Public School
Elementary: PublicDCE - Under 21 Collegiate Institute and Vocational School
Secondary: PublicDurham Alternative Secondary School
Secondary: PublicG L Roberts Collegiate and Vocational Institute
Secondary: PublicMonsignor John Pereyma Catholic Secondary School
Secondary: CatholicEastdale Collegiate and Vocational Institute
Secondary: PublicO'Neill Collegiate and Vocational Institute
Secondary: Public-
Portly Piper
557 King Street E, Oshawa, ON L1H 1G3 1.11km -
Bulldog Pub & Grill
15A-600 Grandview Street S, Oshawa, ON L1H 8P4 1.44km -
Fionn MacCool's
214 Ritson Road N, Oshawa, ON L1G 0B2 2.32km
-
Tim Hortons
560 King St East, Oshawa, ON L1H 1G5 1.2km -
Chatime
1-1323 King Street E, Oshawa, ON L1H 1J3 1.76km -
McDonald's
1300 King Street East, Oshawa, ON L1H 8J4 1.84km
-
Are You Game Conditioning Club
350 Wentworth Street East, Suite 8, Oshawa, ON L1H 7R7 2.04km -
Oshawa YMCA
99 Mary St N, Oshawa, ON L1G 8C1 2.39km -
GoodLife Fitness
419 King Street W, Oshawa, ON L1J 2K5 3.87km
-
Eastview Pharmacy
573 King Street E, Oshawa, ON L1H 1G3 1.12km -
Lovell Drugs
600 Grandview Street S, Oshawa, ON L1H 8P4 1.5km -
Saver's Drug Mart
97 King Street E, Oshawa, ON L1H 1B8 2.29km
-
Oshawa Pizza
359 Wilson Road South, Oshawa, ON L1H 6C6 0.7km -
The Deli Corner
366 Wilson Road S, Oshawa, ON L1H 6C7 0.77km -
Eggs Crepes Restaurant
633 King Street E, Oshawa, ON L1H 1G3 1km
-
Oshawa Centre
419 King Street W, Oshawa, ON L1J 2K5 3.89km -
Whitby Mall
1615 Dundas Street E, Whitby, ON L1N 7G3 6.42km -
Walmart
1300 King Street E, Oshawa, ON L1H 8J4 1.74km
-
Paesano Foods
368 Wilson Road S, Oshawa, ON L1H 6C7 0.77km -
4 Seasons Convenience
378 Wilson Road S, Oshawa, ON L1H 6C7 0.78km -
FreshCo
564 King Street E, Oshawa, ON L1H 1G5 1.2km
-
The Beer Store
200 Ritson Road N, Oshawa, ON L1H 5J8 2.4km -
LCBO
400 Gibb Street, Oshawa, ON L1J 0B2 3.68km -
Liquor Control Board of Ontario
74 Thickson Road S, Whitby, ON L1N 7T2 6.61km
-
Mac's
531 Ritson Road S, Oshawa, ON L1H 5K5 1.66km -
Jim's Towing
753 Farewell Street, Oshawa, ON L1H 6N4 1.66km -
Costco Gas
130 Ritson Road N, Oshawa, ON L1G 0A6 2.06km
-
Regent Theatre
50 King Street E, Oshawa, ON L1H 1B3 2.43km -
Cineplex Odeon
1351 Grandview Street N, Oshawa, ON L1K 0G1 5.09km -
Landmark Cinemas
75 Consumers Drive, Whitby, ON L1N 9S2 7.24km
-
Oshawa Public Library, McLaughlin Branch
65 Bagot Street, Oshawa, ON L1H 1N2 2.67km -
Clarington Library Museums & Archives- Courtice
2950 Courtice Road, Courtice, ON L1E 2H8 4.65km -
Ontario Tech University
2000 Simcoe Street N, Oshawa, ON L1H 7K4 7.47km
-
Lakeridge Health
1 Hospital Court, Oshawa, ON L1G 2B9 3.16km -
Glazier Medical Centre
11 Gibb Street, Oshawa, ON L1H 2J9 2.44km -
New Dawn Medical
100C-111 Simcoe Street N, Oshawa, ON L1G 4S4 2.66km
-
Harmony Creek Trail
0.5km -
Mitchell Park
Mitchell St, Oshawa ON 1.44km -
Downtown Toronto
Clarington ON 2.61km
-
RBC Royal Bank
549 King St E (King and Wilson), Oshawa ON L1H 1G3 1.13km -
Localcoin Bitcoin ATM - New Rave Convenience
1300 King St E, Oshawa ON L1H 8J4 1.78km -
TD Bank Financial Group
1310 King St E (Townline), Oshawa ON L1H 1H9 1.78km













