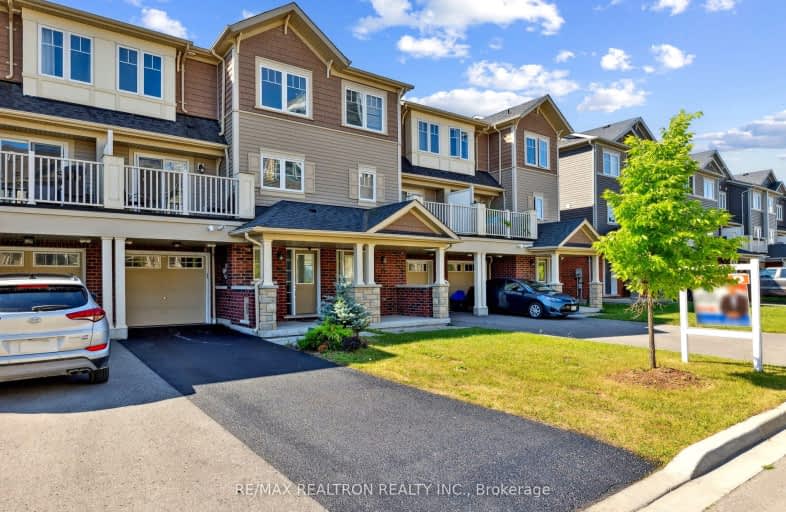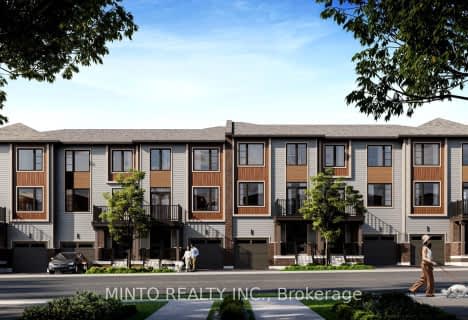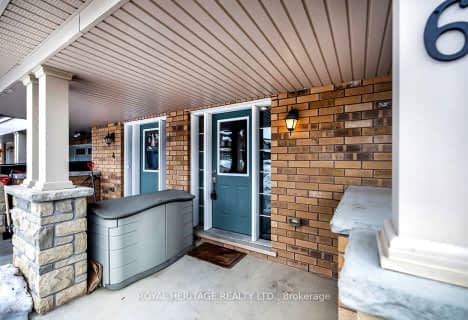Car-Dependent
- Most errands require a car.
Good Transit
- Some errands can be accomplished by public transportation.
Somewhat Bikeable
- Most errands require a car.

Unnamed Windfields Farm Public School
Elementary: PublicFather Joseph Venini Catholic School
Elementary: CatholicSunset Heights Public School
Elementary: PublicSt John Paull II Catholic Elementary School
Elementary: CatholicKedron Public School
Elementary: PublicQueen Elizabeth Public School
Elementary: PublicFather Donald MacLellan Catholic Sec Sch Catholic School
Secondary: CatholicMonsignor Paul Dwyer Catholic High School
Secondary: CatholicR S Mclaughlin Collegiate and Vocational Institute
Secondary: PublicFather Leo J Austin Catholic Secondary School
Secondary: CatholicMaxwell Heights Secondary School
Secondary: PublicSinclair Secondary School
Secondary: Public-
Edenwood Park
Oshawa ON 2.02km -
Polonsky Commons
Ave of Champians (Simcoe and Conlin), Oshawa ON 2.44km -
Carson Park
Brooklin ON 4.29km
-
Scotiabank
2630 Simcoe St N, Oshawa ON L1L 0R1 0.55km -
TD Canada Trust ATM
1211 Ritson Rd N, Oshawa ON L1G 8B9 4.12km -
CIBC
1400 Clearbrook Dr, Oshawa ON L1K 2N7 4.29km
- 3 bath
- 4 bed
- 1500 sqft
175-2552 Rosedrop Path North, Oshawa, Ontario • L1L 0L2 • Windfields














