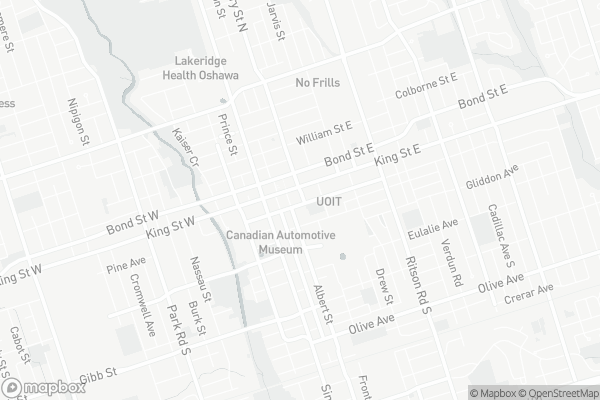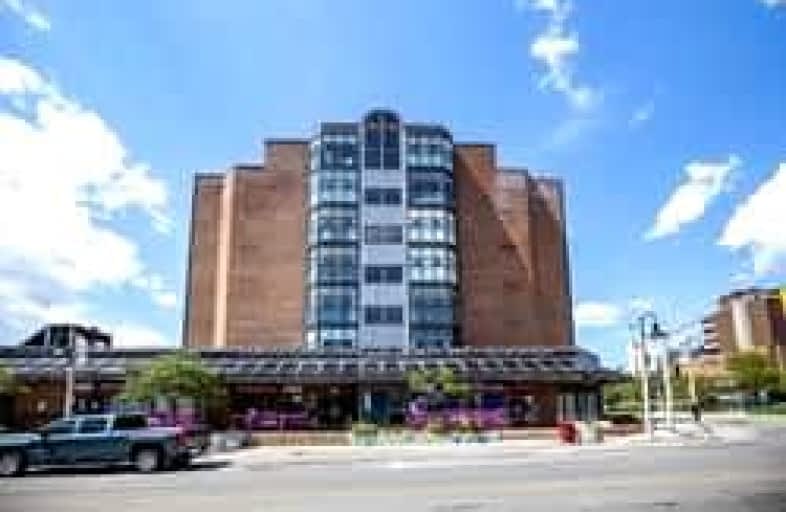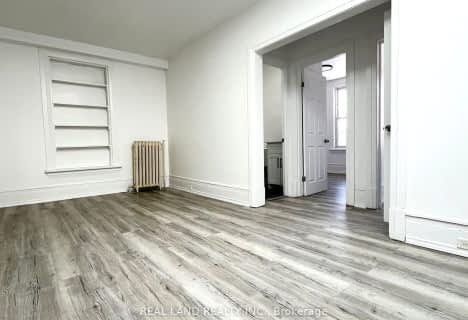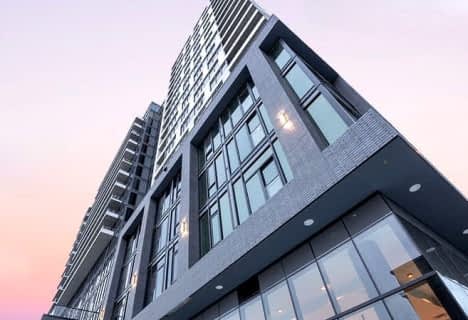Very Walkable
- Most errands can be accomplished on foot.
Good Transit
- Some errands can be accomplished by public transportation.
Very Bikeable
- Most errands can be accomplished on bike.

St Hedwig Catholic School
Elementary: CatholicMary Street Community School
Elementary: PublicÉÉC Corpus-Christi
Elementary: CatholicSt Thomas Aquinas Catholic School
Elementary: CatholicVillage Union Public School
Elementary: PublicCoronation Public School
Elementary: PublicDCE - Under 21 Collegiate Institute and Vocational School
Secondary: PublicDurham Alternative Secondary School
Secondary: PublicMonsignor John Pereyma Catholic Secondary School
Secondary: CatholicR S Mclaughlin Collegiate and Vocational Institute
Secondary: PublicEastdale Collegiate and Vocational Institute
Secondary: PublicO'Neill Collegiate and Vocational Institute
Secondary: Public-
Atria Bar & Grill
59 King Street E, Oshawa, ON L1H 1B4 0.09km -
Riley's Olde Town Pub
104 King Street E, Oshawa, ON L1H 1B6 0.14km -
The Thirsty Monk Gastropub
21 Celina Street, Oshawa, ON L1H 7L9 0.16km
-
Brew Wizards Board Game Café
74 Celina Street, Oshawa, ON L1H 4N2 0.22km -
Isabella's Chocolate Cafe
2 King Street East, Oshawa, ON L1H 1A9 0.25km -
Cork & Bean
8 Simcoe Street N, Oshawa, ON L1G 4R8 0.29km
-
Saver's Drug Mart
97 King Street E, Oshawa, ON L1H 1B8 0.1km -
Walters Pharmacy
140 Simcoe Street S, Oshawa, ON L1H 4G9 0.42km -
Shoppers Drug Mart
20 Warren Avenue, Oshawa, ON L1J 0A1 1.04km
-
Smoke's Poutinerie
75 King Street E, Oshawa, ON L1H 1B4 0.07km -
Thai Culture
81 King Street E, Oshawa, ON L1H 1B4 0.07km -
Church's Texas Chicken
70 King St E, Oshawa, ON L1H 1B5 0.11km
-
Oshawa Centre
419 King Street West, Oshawa, ON L1J 2K5 1.73km -
Whitby Mall
1615 Dundas Street E, Whitby, ON L1N 7G3 4.23km -
Costco
130 Ritson Road N, Oshawa, ON L1G 1Z7 0.65km
-
Urban Market Picks
27 Simcoe Street N, Oshawa, ON L1G 4R7 0.28km -
Nadim's No Frills
200 Ritson Road N, Oshawa, ON L1G 0B2 0.79km -
BUCKINGHAM Meat MARKET
28 Buckingham Avenue, Oshawa, ON L1G 2K3 1.69km
-
The Beer Store
200 Ritson Road N, Oshawa, ON L1H 5J8 0.86km -
LCBO
400 Gibb Street, Oshawa, ON L1J 0B2 1.68km -
Liquor Control Board of Ontario
15 Thickson Road N, Whitby, ON L1N 8W7 4.32km
-
Costco Gas
130 Ritson Road N, Oshawa, ON L1G 0A6 0.7km -
Ontario Motor Sales
140 Bond Street W, Oshawa, ON L1J 8M2 0.71km -
Park & King Esso
20 Park Road S, Oshawa, ON L1J 4G8 1.12km
-
Regent Theatre
50 King Street E, Oshawa, ON L1H 1B3 0.14km -
Cineplex Odeon
1351 Grandview Street N, Oshawa, ON L1K 0G1 5.26km -
Landmark Cinemas
75 Consumers Drive, Whitby, ON L1N 9S2 5.32km
-
Oshawa Public Library, McLaughlin Branch
65 Bagot Street, Oshawa, ON L1H 1N2 0.45km -
Whitby Public Library
701 Rossland Road E, Whitby, ON L1N 8Y9 6.37km -
Clarington Public Library
2950 Courtice Road, Courtice, ON L1E 2H8 6.75km
-
Lakeridge Health
1 Hospital Court, Oshawa, ON L1G 2B9 0.87km -
Ontario Shores Centre for Mental Health Sciences
700 Gordon Street, Whitby, ON L1N 5S9 8.74km -
New Dawn Medical
100C-111 Simcoe Street N, Oshawa, ON L1G 4S4 0.47km
-
Kingside Park
Dean and Wilson, Oshawa ON 2.21km -
Brookside Park
ON 3.09km -
Harmony Valley Dog Park
Rathburn St (Grandview St N), Oshawa ON L1K 2K1 4.02km
-
CIBC
2 Simcoe St S, Oshawa ON L1H 8C1 0.26km -
TD Canada Trust ATM
4 King St W, Oshawa ON L1H 1A3 0.29km -
CIBC
258 Park Rd S, Oshawa ON L1J 4H3 1.3km
For Sale
More about this building
View 80 Athol Street East, Oshawa













