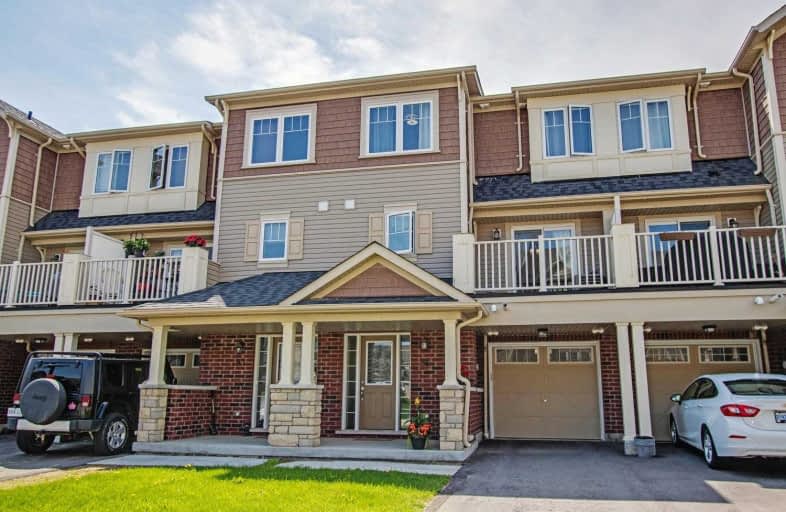Sold on Jun 05, 2019
Note: Property is not currently for sale or for rent.

-
Type: Att/Row/Twnhouse
-
Style: 3-Storey
-
Size: 1100 sqft
-
Lot Size: 20.34 x 49.21 Feet
-
Age: 0-5 years
-
Taxes: $3,447 per year
-
Days on Site: 9 Days
-
Added: Sep 07, 2019 (1 week on market)
-
Updated:
-
Last Checked: 3 months ago
-
MLS®#: E4464266
-
Listed By: Re/max rouge river realty ltd., brokerage
Modern Upgraded Freehold Townhouse In North Oshawa, Close To Everything! Walk To Uoit! Minutes From 407 And Proposed Oshawa Mega Mall! Hardwood In Open Concept Living/Dining Leads To A Gorgeous Kitchen Featuring Granite Countertops & Sleek Stainless Steel Appliances. Relax On Your Private Balcony! 2 Good Sized Bedrooms Including Convenient Laundry On The Same Level. Inside Access To Garage. This One Has It All, Clean As A Button & Move-In Ready, A Must See!
Extras
Incl: Fridge, Stove, Stackable Washer/Dryer, B/I Dishwasher, Garage Door Opener. Hot Water Tank Rental Genesis Home Services $39.26/Mth + Hst
Property Details
Facts for 81 Far North Court, Oshawa
Status
Days on Market: 9
Last Status: Sold
Sold Date: Jun 05, 2019
Closed Date: Jul 31, 2019
Expiry Date: Aug 30, 2019
Sold Price: $440,000
Unavailable Date: Jun 05, 2019
Input Date: May 27, 2019
Property
Status: Sale
Property Type: Att/Row/Twnhouse
Style: 3-Storey
Size (sq ft): 1100
Age: 0-5
Area: Oshawa
Community: Windfields
Availability Date: Flexible/Tba
Inside
Bedrooms: 2
Bathrooms: 2
Kitchens: 1
Rooms: 5
Den/Family Room: No
Air Conditioning: Central Air
Fireplace: No
Laundry Level: Upper
Washrooms: 2
Building
Basement: Part Fin
Basement 2: Walk-Up
Heat Type: Forced Air
Heat Source: Gas
Exterior: Brick
Exterior: Vinyl Siding
Water Supply: Municipal
Special Designation: Unknown
Parking
Driveway: Private
Garage Spaces: 1
Garage Type: Built-In
Covered Parking Spaces: 2
Total Parking Spaces: 3
Fees
Tax Year: 2018
Tax Legal Description: Part Of Block 109 Plan 40M2548, Part 9 Plan 40R291
Taxes: $3,447
Highlights
Feature: Public Trans
Feature: School
Land
Cross Street: Simcoe / Britannia
Municipality District: Oshawa
Fronting On: South
Parcel Number: 162622776
Pool: None
Sewer: Sewers
Lot Depth: 49.21 Feet
Lot Frontage: 20.34 Feet
Zoning: Residential
Additional Media
- Virtual Tour: https://tours.homesinmotion.ca/1320693?idx=1
Rooms
Room details for 81 Far North Court, Oshawa
| Type | Dimensions | Description |
|---|---|---|
| Foyer Lower | 2.05 x 3.20 | Laminate, W/O To Garage, Closet |
| Kitchen Main | 2.66 x 2.54 | Granite Counter, B/I Dishwasher, Ceramic Floor |
| Living Main | 6.01 x 4.77 | Hardwood Floor, Combined W/Dining, Open Concept |
| Dining Main | 6.01 x 4.77 | Hardwood Floor, Combined W/Living, W/O To Balcony |
| Master Upper | 3.15 x 3.65 | Double Closet, Broadloom, Window |
| 2nd Br Upper | 2.69 x 2.69 | Closet, Broadloom, Window |
| XXXXXXXX | XXX XX, XXXX |
XXXX XXX XXXX |
$XXX,XXX |
| XXX XX, XXXX |
XXXXXX XXX XXXX |
$XXX,XXX | |
| XXXXXXXX | XXX XX, XXXX |
XXXX XXX XXXX |
$XXX,XXX |
| XXX XX, XXXX |
XXXXXX XXX XXXX |
$XXX,XXX |
| XXXXXXXX XXXX | XXX XX, XXXX | $440,000 XXX XXXX |
| XXXXXXXX XXXXXX | XXX XX, XXXX | $439,900 XXX XXXX |
| XXXXXXXX XXXX | XXX XX, XXXX | $420,600 XXX XXXX |
| XXXXXXXX XXXXXX | XXX XX, XXXX | $399,000 XXX XXXX |

Unnamed Windfields Farm Public School
Elementary: PublicFather Joseph Venini Catholic School
Elementary: CatholicSunset Heights Public School
Elementary: PublicSt John Paull II Catholic Elementary School
Elementary: CatholicKedron Public School
Elementary: PublicQueen Elizabeth Public School
Elementary: PublicFather Donald MacLellan Catholic Sec Sch Catholic School
Secondary: CatholicMonsignor Paul Dwyer Catholic High School
Secondary: CatholicR S Mclaughlin Collegiate and Vocational Institute
Secondary: PublicFather Leo J Austin Catholic Secondary School
Secondary: CatholicMaxwell Heights Secondary School
Secondary: PublicSinclair Secondary School
Secondary: Public

