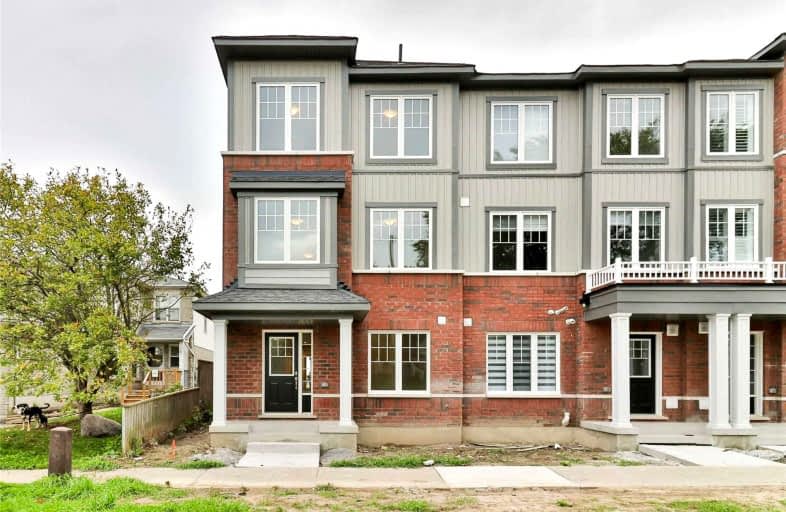Sold on Aug 06, 2022
Note: Property is not currently for sale or for rent.

-
Type: Att/Row/Twnhouse
-
Style: 3-Storey
-
Size: 1500 sqft
-
Lot Size: 23.59 x 60.12 Feet
-
Age: 0-5 years
-
Taxes: $4,202 per year
-
Days on Site: 13 Days
-
Added: Jul 24, 2022 (1 week on market)
-
Updated:
-
Last Checked: 3 months ago
-
MLS®#: E5708545
-
Listed By: Right at home realty, brokerage
Beautiful Freehold End Unit Townhome Within The Quiet And Friendly Lakeview Neighbhourhood. This 3 Bedroom 2.5 Bath Home Has Over 1800Sf Of Living Space With An Upgraded Kitchen And Walkout Balcony. Only Mins To The Lake, Schools, Shopping, Community Parks, Oshawa Go Train Station + Easy Highway Access To 401 & 407. Large Windows Throughout The Home Brings In Natural Light With A Large Spacious Living Room Equipped With A Cozy Electric Fire Place. Many Upgrades Throughout The Home. Still Under Tarion Warranty.
Extras
3 Piece Stainless Stain Appliances (Fridge, Oven, & Dishwasher) With A 2-Piece En-Suite Laundry. Upgraded Kitchen W Extended Cabinets And Luxury Quartz Countertops. Upgr Double Sink En-Suite Bathroom Completes The Home & Garage Door Opener
Property Details
Facts for 813 Atwater Path, Oshawa
Status
Days on Market: 13
Last Status: Sold
Sold Date: Aug 06, 2022
Closed Date: Sep 07, 2022
Expiry Date: Sep 30, 2022
Sold Price: $710,000
Unavailable Date: Aug 06, 2022
Input Date: Jul 24, 2022
Property
Status: Sale
Property Type: Att/Row/Twnhouse
Style: 3-Storey
Size (sq ft): 1500
Age: 0-5
Area: Oshawa
Community: Lakeview
Availability Date: 30-60 Days
Inside
Bedrooms: 3
Bathrooms: 3
Kitchens: 1
Rooms: 7
Den/Family Room: Yes
Air Conditioning: Central Air
Fireplace: Yes
Washrooms: 3
Building
Basement: None
Heat Type: Forced Air
Heat Source: Gas
Exterior: Brick
Exterior: Vinyl Siding
Water Supply: Municipal
Special Designation: Unknown
Parking
Driveway: Private
Garage Spaces: 1
Garage Type: Attached
Covered Parking Spaces: 1
Total Parking Spaces: 2
Fees
Tax Year: 2022
Tax Legal Description: Pl 40M2667 Pt Blk 1 Rp 40R31162 Pt 38
Taxes: $4,202
Additional Mo Fees: 165
Highlights
Feature: Golf
Feature: Lake/Pond
Feature: Library
Feature: Part Cleared
Feature: Rec Centre
Feature: School
Land
Cross Street: Phillip Murray & Par
Municipality District: Oshawa
Fronting On: West
Parcel of Tied Land: Y
Pool: None
Sewer: Sewers
Lot Depth: 60.12 Feet
Lot Frontage: 23.59 Feet
Additional Media
- Virtual Tour: https://www.propertydisplays.ca/813-atwater-path-oshawa/
| XXXXXXXX | XXX XX, XXXX |
XXXX XXX XXXX |
$XXX,XXX |
| XXX XX, XXXX |
XXXXXX XXX XXXX |
$XXX,XXX | |
| XXXXXXXX | XXX XX, XXXX |
XXXXXXX XXX XXXX |
|
| XXX XX, XXXX |
XXXXXX XXX XXXX |
$XXX,XXX | |
| XXXXXXXX | XXX XX, XXXX |
XXXXXX XXX XXXX |
$X,XXX |
| XXX XX, XXXX |
XXXXXX XXX XXXX |
$X,XXX |
| XXXXXXXX XXXX | XXX XX, XXXX | $710,000 XXX XXXX |
| XXXXXXXX XXXXXX | XXX XX, XXXX | $699,900 XXX XXXX |
| XXXXXXXX XXXXXXX | XXX XX, XXXX | XXX XXXX |
| XXXXXXXX XXXXXX | XXX XX, XXXX | $699,900 XXX XXXX |
| XXXXXXXX XXXXXX | XXX XX, XXXX | $2,550 XXX XXXX |
| XXXXXXXX XXXXXX | XXX XX, XXXX | $2,650 XXX XXXX |

Monsignor Philip Coffey Catholic School
Elementary: CatholicBobby Orr Public School
Elementary: PublicÉÉC Corpus-Christi
Elementary: CatholicLakewoods Public School
Elementary: PublicGlen Street Public School
Elementary: PublicDr C F Cannon Public School
Elementary: PublicDCE - Under 21 Collegiate Institute and Vocational School
Secondary: PublicDurham Alternative Secondary School
Secondary: PublicG L Roberts Collegiate and Vocational Institute
Secondary: PublicMonsignor John Pereyma Catholic Secondary School
Secondary: CatholicEastdale Collegiate and Vocational Institute
Secondary: PublicO'Neill Collegiate and Vocational Institute
Secondary: Public

