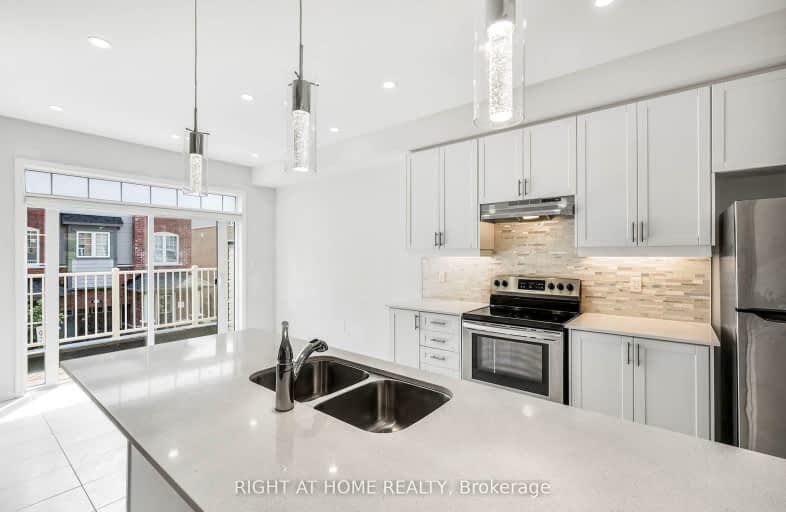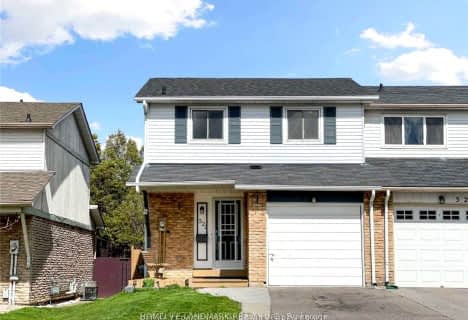Car-Dependent
- Almost all errands require a car.
7
/100
Some Transit
- Most errands require a car.
36
/100
Bikeable
- Some errands can be accomplished on bike.
52
/100

Monsignor Philip Coffey Catholic School
Elementary: Catholic
0.50 km
Bobby Orr Public School
Elementary: Public
2.12 km
ÉÉC Corpus-Christi
Elementary: Catholic
2.76 km
Lakewoods Public School
Elementary: Public
1.27 km
Glen Street Public School
Elementary: Public
1.54 km
Dr C F Cannon Public School
Elementary: Public
1.05 km
DCE - Under 21 Collegiate Institute and Vocational School
Secondary: Public
3.93 km
Durham Alternative Secondary School
Secondary: Public
4.04 km
G L Roberts Collegiate and Vocational Institute
Secondary: Public
1.07 km
Monsignor John Pereyma Catholic Secondary School
Secondary: Catholic
2.69 km
Eastdale Collegiate and Vocational Institute
Secondary: Public
6.18 km
O'Neill Collegiate and Vocational Institute
Secondary: Public
5.27 km
-
Lakeview Park
299 Lakeview Park Ave, Oshawa ON 1.97km -
Central Valley Natural Park
Oshawa ON 2.87km -
Mitchell Park
Mitchell St, Oshawa ON 3.68km
-
RBC Royal Bank
550 Laval Dr, Oshawa ON L1J 0B5 2.95km -
CIBC
258 Park Rd S, Oshawa ON L1J 4H3 3.45km -
Auto Workers Community Credit Union Ltd
322 King St W, Oshawa ON L1J 2J9 4.28km





