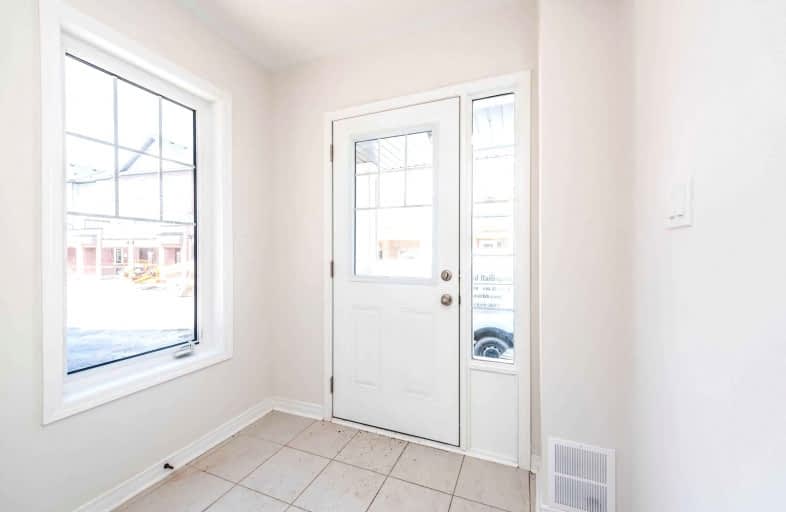Sold on Oct 18, 2021
Note: Property is not currently for sale or for rent.

-
Type: Att/Row/Twnhouse
-
Style: 3-Storey
-
Size: 1500 sqft
-
Lot Size: 23.62 x 76.61 Feet
-
Age: New
-
Taxes: $1 per year
-
Days on Site: 34 Days
-
Added: Sep 14, 2021 (1 month on market)
-
Updated:
-
Last Checked: 3 months ago
-
MLS®#: E5370993
-
Listed By: Re/max gold realty inc., brokerage
Brand New End Townhouse The Sherwood Model 3 Bedrooms & 3 Washrooms Like As Semi- Detached (Largest Lot), Granite Kitchen Countertop, High-End Kitchen, Backslash, Lots Of Upgrades, In Lakeview Oshawa! Minutes From The Waters Edge, Lake Ontario, Community Parks, Shopping, Transit, Highways, Recreation, Hwy 401 & 407, Go Station, U.O.I.T And Durham College. Quality Homes Built By Falconcrest Homes & Graywood Developments. Potl Fee $155.32
Extras
The Sherwood Model (Th-2E-End), Elevation "A" All Electrical Fixtures New Fridge & Stove, Dishwasher, Washer & Dryer, Hot Water Tank Rental.
Property Details
Facts for 833 Atwater Path, Oshawa
Status
Days on Market: 34
Last Status: Sold
Sold Date: Oct 18, 2021
Closed Date: Dec 15, 2021
Expiry Date: Mar 13, 2022
Sold Price: $850,000
Unavailable Date: Oct 18, 2021
Input Date: Sep 15, 2021
Property
Status: Sale
Property Type: Att/Row/Twnhouse
Style: 3-Storey
Size (sq ft): 1500
Age: New
Area: Oshawa
Community: Lakeview
Availability Date: Tbd
Inside
Bedrooms: 3
Bathrooms: 3
Kitchens: 1
Rooms: 7
Den/Family Room: Yes
Air Conditioning: Central Air
Fireplace: Yes
Laundry Level: Main
Washrooms: 3
Building
Basement: Fin W/O
Heat Type: Forced Air
Heat Source: Gas
Exterior: Alum Siding
Exterior: Brick
Water Supply: Municipal
Special Designation: Unknown
Parking
Driveway: Private
Garage Spaces: 1
Garage Type: Built-In
Covered Parking Spaces: 1
Total Parking Spaces: 2
Fees
Tax Year: 2021
Tax Legal Description: Part Block 1 Plan 40M2667, Designated As Part 48
Taxes: $1
Additional Mo Fees: 155.32
Highlights
Feature: Clear View
Feature: Lake/Pond
Feature: Park
Feature: Public Transit
Feature: Rec Centre
Feature: School
Land
Cross Street: Phillip Murray & Par
Municipality District: Oshawa
Fronting On: South
Parcel of Tied Land: Y
Pool: None
Sewer: Sewers
Lot Depth: 76.61 Feet
Lot Frontage: 23.62 Feet
Zoning: Residential
Additional Media
- Virtual Tour: http://www.virtualtourrealestate.ca/August2021/Aug19AUnbranded
Rooms
Room details for 833 Atwater Path, Oshawa
| Type | Dimensions | Description |
|---|---|---|
| Family Ground | 3.05 x 3.30 | Large Window, W/O To Garage, W/O To Yard |
| Living Main | 5.80 x 5.20 | O/Looks Backyard, Fireplace, 2 Pc Bath |
| Breakfast Main | 2.95 x 3.15 | Combined W/Kitchen, Breakfast Area, Window |
| Kitchen Main | 3.07 x 3.35 | Pantry, B/I Appliances, Window |
| Prim Bdrm Upper | 3.66 x 4.65 | Broadloom, Ensuite Bath, W/I Closet |
| 2nd Br Upper | 2.74 x 3.05 | Broadloom, Large Window, Closet |
| 3rd Br Upper | 2.55 x 3.05 | Broadloom, Large Window, Closet |
| XXXXXXXX | XXX XX, XXXX |
XXXX XXX XXXX |
$XXX,XXX |
| XXX XX, XXXX |
XXXXXX XXX XXXX |
$XXX,XXX |
| XXXXXXXX XXXX | XXX XX, XXXX | $850,000 XXX XXXX |
| XXXXXXXX XXXXXX | XXX XX, XXXX | $850,000 XXX XXXX |

Monsignor Philip Coffey Catholic School
Elementary: CatholicBobby Orr Public School
Elementary: PublicÉÉC Corpus-Christi
Elementary: CatholicLakewoods Public School
Elementary: PublicGlen Street Public School
Elementary: PublicDr C F Cannon Public School
Elementary: PublicDCE - Under 21 Collegiate Institute and Vocational School
Secondary: PublicDurham Alternative Secondary School
Secondary: PublicG L Roberts Collegiate and Vocational Institute
Secondary: PublicMonsignor John Pereyma Catholic Secondary School
Secondary: CatholicEastdale Collegiate and Vocational Institute
Secondary: PublicO'Neill Collegiate and Vocational Institute
Secondary: Public

