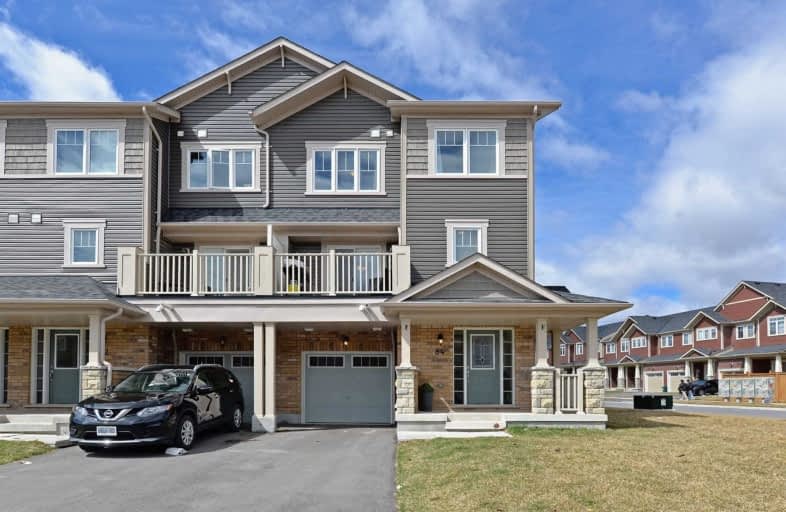Sold on Apr 18, 2019
Note: Property is not currently for sale or for rent.

-
Type: Att/Row/Twnhouse
-
Style: 3-Storey
-
Lot Size: 45.76 x 48.32 Feet
-
Age: 0-5 years
-
Taxes: $3,616 per year
-
Days on Site: 2 Days
-
Added: Sep 07, 2019 (2 days on market)
-
Updated:
-
Last Checked: 1 month ago
-
MLS®#: E4418274
-
Listed By: Sutton group-heritage realty inc., brokerage
Incredible Freehold End-Unit Minto-Built Townhome!Under 3 Years Old. Upgrades Include Wrap-Around Deck & Beautiful Hardwood Floors.South & East Windows Provide Tons Of Light.Spacious Living/Dining Room Is Perfect For Hosting Guests.Stainless Steel Appliances.3rd Floor Laundry.Parking For 3 Cars (2 In Driveway & 1 In Garage) Nothing To Do But Move In And Enjoy!Close To Uoit/Durham College, Hwy 407, Transit & Future Plaza.Fantastic Starter Home Or Investment!
Extras
Include: Existing Fridge, Stove, Dishwasher, Over The Range Microwave, Washer And Dryer, All Elf's, Window Coverings Tankless Hot Water Tank Is Rental (37.26 + Hst/Month) Exclude Curtains In Living Room And Master Bedroom.
Property Details
Facts for 84 Nearco Cresent, Oshawa
Status
Days on Market: 2
Last Status: Sold
Sold Date: Apr 18, 2019
Closed Date: Jul 04, 2019
Expiry Date: Aug 16, 2019
Sold Price: $456,000
Unavailable Date: Apr 18, 2019
Input Date: Apr 16, 2019
Prior LSC: Listing with no contract changes
Property
Status: Sale
Property Type: Att/Row/Twnhouse
Style: 3-Storey
Age: 0-5
Area: Oshawa
Community: Windfields
Availability Date: July Tba
Inside
Bedrooms: 2
Bathrooms: 2
Kitchens: 1
Rooms: 6
Den/Family Room: No
Air Conditioning: Central Air
Fireplace: No
Washrooms: 2
Building
Basement: None
Heat Type: Forced Air
Heat Source: Gas
Exterior: Brick
Exterior: Vinyl Siding
Water Supply: Municipal
Special Designation: Unknown
Parking
Driveway: Mutual
Garage Spaces: 2
Garage Type: Built-In
Covered Parking Spaces: 2
Total Parking Spaces: 3
Fees
Tax Year: 2018
Tax Legal Description: Plan 40M2548 Pt Blk 108 Rp 40R29120 Part 6
Taxes: $3,616
Land
Cross Street: Simcoe & Britannia
Municipality District: Oshawa
Fronting On: North
Pool: None
Sewer: Sewers
Lot Depth: 48.32 Feet
Lot Frontage: 45.76 Feet
Additional Media
- Virtual Tour: http://tours.bizzimage.com/ub/131884
Rooms
Room details for 84 Nearco Cresent, Oshawa
| Type | Dimensions | Description |
|---|---|---|
| Kitchen 2nd | 2.80 x 2.60 | Stainless Steel Appl, Ceramic Floor |
| Living 2nd | 3.80 x 3.60 | Hardwood Floor |
| Dining 2nd | 3.06 x 2.44 | Hardwood Floor, W/O To Balcony |
| Master 3rd | 3.14 x 4.08 | Broadloom |
| 2nd Br 3rd | 2.81 x 2.77 | Broadloom |
| Utility Ground | 1.76 x 4.37 |
| XXXXXXXX | XXX XX, XXXX |
XXXX XXX XXXX |
$XXX,XXX |
| XXX XX, XXXX |
XXXXXX XXX XXXX |
$XXX,XXX |
| XXXXXXXX XXXX | XXX XX, XXXX | $456,000 XXX XXXX |
| XXXXXXXX XXXXXX | XXX XX, XXXX | $449,000 XXX XXXX |

Unnamed Windfields Farm Public School
Elementary: PublicFather Joseph Venini Catholic School
Elementary: CatholicSunset Heights Public School
Elementary: PublicSt John Paull II Catholic Elementary School
Elementary: CatholicKedron Public School
Elementary: PublicQueen Elizabeth Public School
Elementary: PublicFather Donald MacLellan Catholic Sec Sch Catholic School
Secondary: CatholicMonsignor Paul Dwyer Catholic High School
Secondary: CatholicR S Mclaughlin Collegiate and Vocational Institute
Secondary: PublicFather Leo J Austin Catholic Secondary School
Secondary: CatholicMaxwell Heights Secondary School
Secondary: PublicSinclair Secondary School
Secondary: Public

