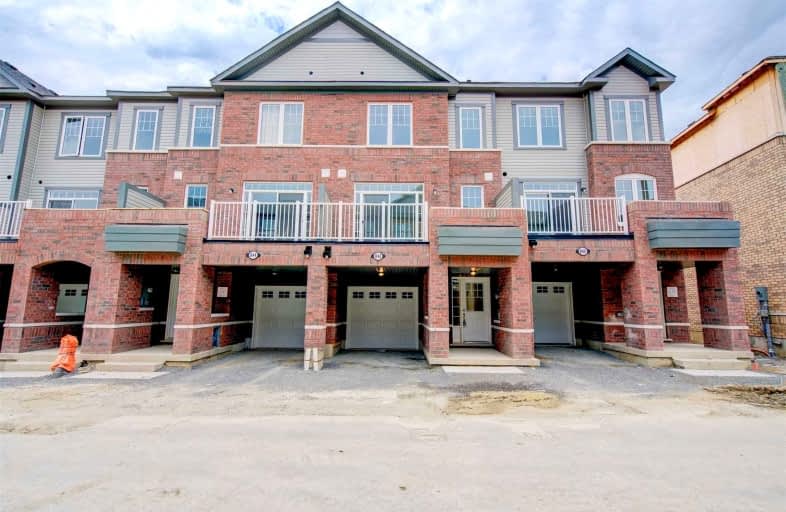Sold on Aug 28, 2021
Note: Property is not currently for sale or for rent.

-
Type: Att/Row/Twnhouse
-
Style: 3-Storey
-
Size: 1500 sqft
-
Lot Size: 18 x 60 Feet
-
Age: 0-5 years
-
Taxes: $4,200 per year
-
Days on Site: 1 Days
-
Added: Aug 27, 2021 (1 day on market)
-
Updated:
-
Last Checked: 3 months ago
-
MLS®#: E5353153
-
Listed By: Homelife galaxy real estate ltd., brokerage
This Exclusive New Built Spacious Townhome In Lakeview, Oshawa Is Close To Lake Ontario Public Park, Shopping Centre, Public Transit, Rec Centre, Easy Access To Highway 401/407, Go Station, Shopping Centre Uoit And Durham College. It Has An Open Concept Kitchen With Stainless Steel Appliances, Spacious Terrace, Lots Of Upgrades, Laminate Floor On The Living Room, Extended Kitchen Cabinet And Option Of 4th Bedroom. It Has Potl Fees Of $155.32
Extras
Stainless Steel Fridge, S/S Stove, S/S Dishwasher, Ac, Washer & Dryer, And Hot Water Tank Rented
Property Details
Facts for 842 Atwater Path, Oshawa
Status
Days on Market: 1
Last Status: Sold
Sold Date: Aug 28, 2021
Closed Date: Sep 28, 2021
Expiry Date: Oct 27, 2021
Sold Price: $748,000
Unavailable Date: Aug 28, 2021
Input Date: Aug 27, 2021
Prior LSC: Listing with no contract changes
Property
Status: Sale
Property Type: Att/Row/Twnhouse
Style: 3-Storey
Size (sq ft): 1500
Age: 0-5
Area: Oshawa
Community: Lakeview
Availability Date: Immediate
Inside
Bedrooms: 3
Bedrooms Plus: 1
Bathrooms: 3
Kitchens: 1
Rooms: 8
Den/Family Room: No
Air Conditioning: Central Air
Fireplace: Yes
Laundry Level: Main
Washrooms: 3
Building
Basement: None
Heat Type: Forced Air
Heat Source: Gas
Exterior: Brick
Exterior: Vinyl Siding
Water Supply: Municipal
Special Designation: Unknown
Parking
Driveway: Private
Garage Spaces: 1
Garage Type: Attached
Covered Parking Spaces: 1
Total Parking Spaces: 2
Fees
Tax Year: 2020
Tax Legal Description: Building -3 Unit:18
Taxes: $4,200
Additional Mo Fees: 155.32
Highlights
Feature: Lake/Pond
Feature: Library
Feature: Park
Feature: Public Transit
Feature: Rec Centre
Feature: Terraced
Land
Cross Street: Phillip Murray/Park
Municipality District: Oshawa
Fronting On: South
Parcel Number: 164070395
Parcel of Tied Land: Y
Pool: None
Sewer: Sewers
Lot Depth: 60 Feet
Lot Frontage: 18 Feet
Rooms
Room details for 842 Atwater Path, Oshawa
| Type | Dimensions | Description |
|---|---|---|
| Living Main | 3.70 x 5.20 | Laminate, Large Window, Fireplace |
| Breakfast Main | 3.41 x 2.86 | W/O To Balcony, Tile Floor, Breakfast Area |
| Kitchen Main | 2.46 x 3.35 | Pantry, Tile Floor, B/I Appliances |
| 4th Br Ground | 3.04 x 2.95 | Large Window, W/O To Yard |
| Master Upper | 3.47 x 4.65 | 3 Pc Bath, Large Closet |
| 2nd Br Upper | 2.56 x 2.56 | North View |
| 3rd Br Upper | 2.74 x 2.62 | Large Window |
| XXXXXXXX | XXX XX, XXXX |
XXXX XXX XXXX |
$XXX,XXX |
| XXX XX, XXXX |
XXXXXX XXX XXXX |
$XXX,XXX | |
| XXXXXXXX | XXX XX, XXXX |
XXXXXXX XXX XXXX |
|
| XXX XX, XXXX |
XXXXXX XXX XXXX |
$XXX,XXX |
| XXXXXXXX XXXX | XXX XX, XXXX | $748,000 XXX XXXX |
| XXXXXXXX XXXXXX | XXX XX, XXXX | $729,999 XXX XXXX |
| XXXXXXXX XXXXXXX | XXX XX, XXXX | XXX XXXX |
| XXXXXXXX XXXXXX | XXX XX, XXXX | $710,000 XXX XXXX |

Monsignor Philip Coffey Catholic School
Elementary: CatholicBobby Orr Public School
Elementary: PublicÉÉC Corpus-Christi
Elementary: CatholicLakewoods Public School
Elementary: PublicGlen Street Public School
Elementary: PublicDr C F Cannon Public School
Elementary: PublicDCE - Under 21 Collegiate Institute and Vocational School
Secondary: PublicDurham Alternative Secondary School
Secondary: PublicG L Roberts Collegiate and Vocational Institute
Secondary: PublicMonsignor John Pereyma Catholic Secondary School
Secondary: CatholicR S Mclaughlin Collegiate and Vocational Institute
Secondary: PublicO'Neill Collegiate and Vocational Institute
Secondary: Public

