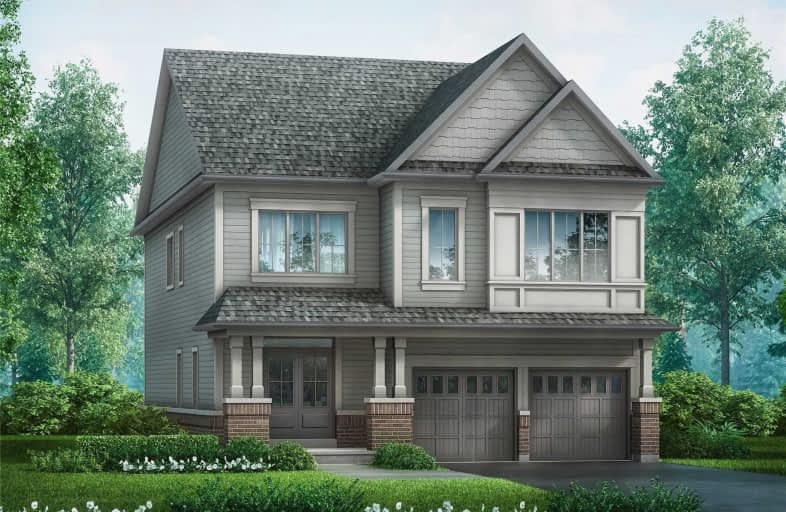Sold on Nov 26, 2021
Note: Property is not currently for sale or for rent.

-
Type: Detached
-
Style: 2-Storey
-
Size: 2500 sqft
-
Lot Size: 40 x 110 Feet
-
Age: New
-
Days on Site: 112 Days
-
Added: Aug 06, 2021 (3 months on market)
-
Updated:
-
Last Checked: 3 months ago
-
MLS®#: E5333016
-
Listed By: The diamond realty inc., brokerage
Assignment Sale. Amazing And Beautiful Corner Home To Be Located At Lot 86A At Doug Finney Street In Oshawa - 4 Bedrooms, 3 Full Bathrooms And 1 Half Bathroom. The Home Is Freehold, Detached Two Story Totaling 2,637 Square Feet. 9' Main Floor Ceiling Height, Caesarstone Kitchen Countertop (Complete With Undermount Double Stainless-Steel Sink), 2 1/4 Hardwood Flooring On Main Floor, Natural Oak Staircase From Main Level To Upper Level).
Extras
New Stainless-Steel Appliances - Fridge, Stove, Washer, Dryer, Garage Door Opener. This Home Comes With One Year Free Rogers Internet From The Builder. Assignment Sale. Brand New Home By Treasure Hill Homes. Kingsbridge Elevation A
Property Details
Facts for 86A Doug Finney Street, Oshawa
Status
Days on Market: 112
Last Status: Sold
Sold Date: Nov 26, 2021
Closed Date: Mar 17, 2022
Expiry Date: Dec 31, 2021
Sold Price: $1,290,000
Unavailable Date: Nov 26, 2021
Input Date: Aug 08, 2021
Property
Status: Sale
Property Type: Detached
Style: 2-Storey
Size (sq ft): 2500
Age: New
Area: Oshawa
Community: O'Neill
Availability Date: Tba
Inside
Bedrooms: 4
Bathrooms: 4
Kitchens: 1
Rooms: 11
Den/Family Room: Yes
Air Conditioning: Central Air
Fireplace: Yes
Washrooms: 4
Building
Basement: Unfinished
Heat Type: Forced Air
Heat Source: Gas
Exterior: Brick
Water Supply: Municipal
Special Designation: Unknown
Parking
Driveway: Available
Garage Spaces: 2
Garage Type: Attached
Covered Parking Spaces: 4
Total Parking Spaces: 6
Fees
Tax Year: 2021
Tax Legal Description: Lot 86A Doug Finney Street
Land
Cross Street: Shankel Rd & Townlin
Municipality District: Oshawa
Fronting On: North
Pool: None
Sewer: Sewers
Lot Depth: 110 Feet
Lot Frontage: 40 Feet
Rooms
Room details for 86A Doug Finney Street, Oshawa
| Type | Dimensions | Description |
|---|---|---|
| Family Main | 5.36 x 3.96 | Hardwood Floor, Fireplace, Window |
| Living Main | 4.14 x 3.96 | Hardwood Floor, Window |
| Dining Main | 3.35 x 4.81 | Hardwood Floor, Window |
| Kitchen Main | 4.69 x 3.43 | Ceramic Floor, Centre Island, Backsplash |
| Breakfast Main | 4.69 x 2.98 | Ceramic Floor, Breakfast Bar, W/O To Yard |
| Den Main | 3.35 x 2.43 | Laminate, French Doors, Window |
| Prim Bdrm 2nd | 4.87 x 5.48 | Broadloom, 5 Pc Ensuite, His/Hers Closets |
| 2nd Br 2nd | 3.99 x 3.68 | Broadloom, Semi Ensuite, W/I Closet |
| 3rd Br 2nd | 5.24 x 3.35 | Broadloom, Semi Ensuite, Closet |
| 4th Br 2nd | 3.96 x 3.65 | Broadloom, 4 Pc Ensuite, W/I Closet |
| Loft 2nd | 2.74 x 4.87 | Broadloom |
| XXXXXXXX | XXX XX, XXXX |
XXXX XXX XXXX |
$X,XXX,XXX |
| XXX XX, XXXX |
XXXXXX XXX XXXX |
$X,XXX,XXX |
| XXXXXXXX XXXX | XXX XX, XXXX | $1,290,000 XXX XXXX |
| XXXXXXXX XXXXXX | XXX XX, XXXX | $1,350,000 XXX XXXX |

École élémentaire publique L'Héritage
Elementary: PublicChar-Lan Intermediate School
Elementary: PublicSt Peter's School
Elementary: CatholicHoly Trinity Catholic Elementary School
Elementary: CatholicÉcole élémentaire catholique de l'Ange-Gardien
Elementary: CatholicWilliamstown Public School
Elementary: PublicÉcole secondaire publique L'Héritage
Secondary: PublicCharlottenburgh and Lancaster District High School
Secondary: PublicSt Lawrence Secondary School
Secondary: PublicÉcole secondaire catholique La Citadelle
Secondary: CatholicHoly Trinity Catholic Secondary School
Secondary: CatholicCornwall Collegiate and Vocational School
Secondary: Public

