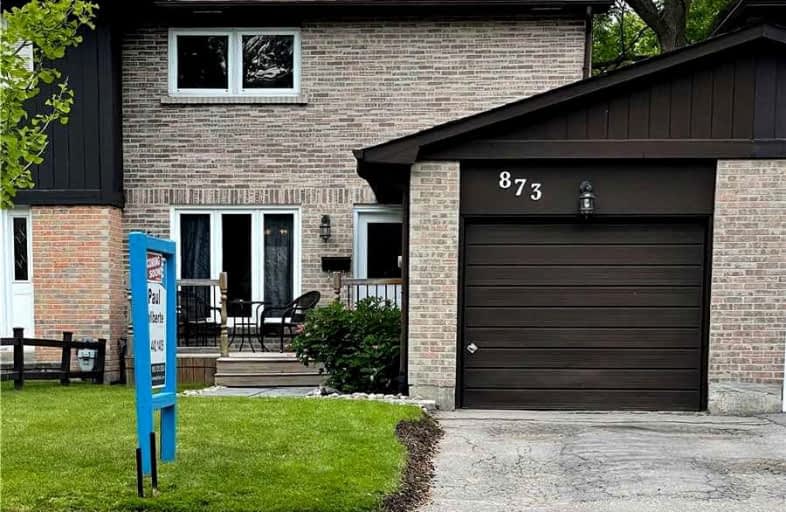
Sir Albert Love Catholic School
Elementary: Catholic
0.56 km
Harmony Heights Public School
Elementary: Public
0.29 km
Gordon B Attersley Public School
Elementary: Public
1.16 km
Vincent Massey Public School
Elementary: Public
1.05 km
Coronation Public School
Elementary: Public
1.10 km
Walter E Harris Public School
Elementary: Public
0.84 km
DCE - Under 21 Collegiate Institute and Vocational School
Secondary: Public
3.04 km
Durham Alternative Secondary School
Secondary: Public
3.86 km
Monsignor John Pereyma Catholic Secondary School
Secondary: Catholic
4.12 km
Eastdale Collegiate and Vocational Institute
Secondary: Public
0.97 km
O'Neill Collegiate and Vocational Institute
Secondary: Public
2.15 km
Maxwell Heights Secondary School
Secondary: Public
3.29 km














