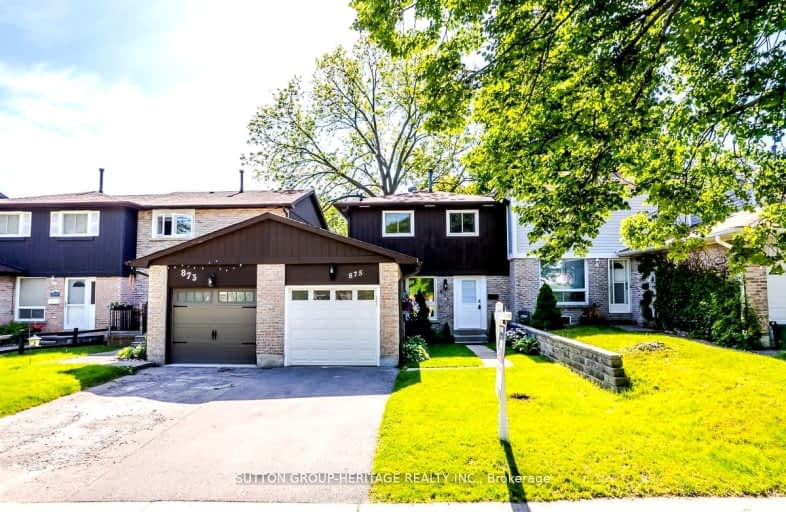Somewhat Walkable
- Some errands can be accomplished on foot.
50
/100
Some Transit
- Most errands require a car.
44
/100
Bikeable
- Some errands can be accomplished on bike.
65
/100

Sir Albert Love Catholic School
Elementary: Catholic
0.57 km
Harmony Heights Public School
Elementary: Public
0.28 km
Gordon B Attersley Public School
Elementary: Public
1.16 km
Vincent Massey Public School
Elementary: Public
1.05 km
Coronation Public School
Elementary: Public
1.11 km
Walter E Harris Public School
Elementary: Public
0.85 km
DCE - Under 21 Collegiate Institute and Vocational School
Secondary: Public
3.05 km
Durham Alternative Secondary School
Secondary: Public
3.87 km
Monsignor John Pereyma Catholic Secondary School
Secondary: Catholic
4.13 km
Eastdale Collegiate and Vocational Institute
Secondary: Public
0.96 km
O'Neill Collegiate and Vocational Institute
Secondary: Public
2.16 km
Maxwell Heights Secondary School
Secondary: Public
3.29 km
-
Harmony Park
0.87km -
Ridge Valley Park
Oshawa ON L1K 2G4 1.46km -
Harmony Valley Dog Park
Rathburn St (Grandview St N), Oshawa ON L1K 2K1 1.52km
-
BMO Bank of Montreal
600 King St E, Oshawa ON L1H 1G6 1.55km -
RBC Royal Bank
236 Ritson Rd N, Oshawa ON L1G 0B2 1.58km -
BMO Bank of Montreal
925 Taunton Rd E (Harmony Rd), Oshawa ON L1K 0Z7 2.53km














