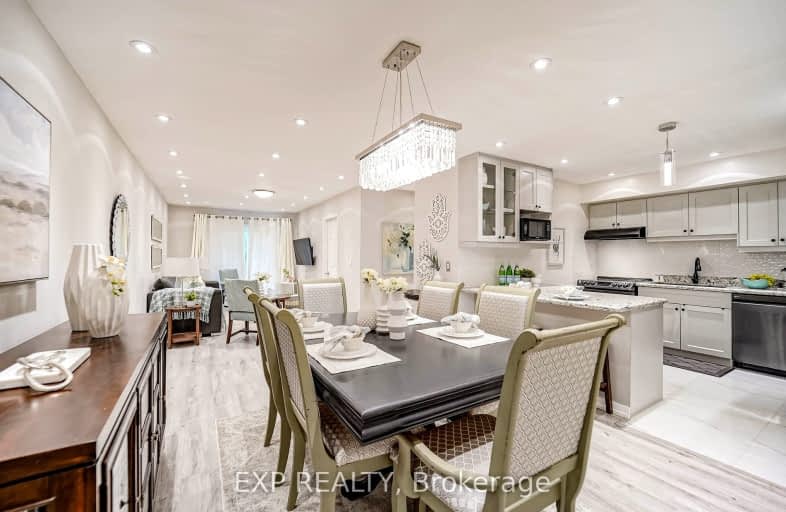Car-Dependent
- Almost all errands require a car.
Some Transit
- Most errands require a car.
Bikeable
- Some errands can be accomplished on bike.

Monsignor John Pereyma Elementary Catholic School
Elementary: CatholicMonsignor Philip Coffey Catholic School
Elementary: CatholicBobby Orr Public School
Elementary: PublicLakewoods Public School
Elementary: PublicGlen Street Public School
Elementary: PublicDr C F Cannon Public School
Elementary: PublicDCE - Under 21 Collegiate Institute and Vocational School
Secondary: PublicDurham Alternative Secondary School
Secondary: PublicG L Roberts Collegiate and Vocational Institute
Secondary: PublicMonsignor John Pereyma Catholic Secondary School
Secondary: CatholicEastdale Collegiate and Vocational Institute
Secondary: PublicO'Neill Collegiate and Vocational Institute
Secondary: Public-
Wellington Park
Oshawa ON 1.07km -
Kingside Park
Dean and Wilson, Oshawa ON 1.87km -
Lakeview Park
299 Lakeview Park Ave, Oshawa ON 1.93km
-
Cash Money
576 Ritson Rd S (Ritson Road and Bloor), Oshawa ON L1H 5K7 1.17km -
TD Canada Trust ATM
4 King St W, Oshawa ON L1H 1A3 2.73km -
BMO Bank of Montreal
419 King St W, Oshawa ON L1J 2K5 2.86km








